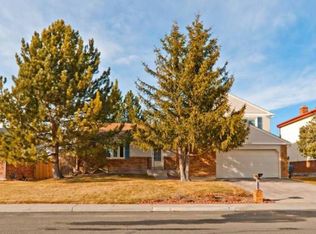Sold on 10/08/24
Price Unknown
2432 Council Blf, Cheyenne, WY 82009
5beds
2,003sqft
City Residential, Residential
Built in 1978
8,276.4 Square Feet Lot
$367,000 Zestimate®
$--/sqft
$2,727 Estimated rent
Home value
$367,000
$345,000 - $389,000
$2,727/mo
Zestimate® history
Loading...
Owner options
Explore your selling options
What's special
Discover your dream home in the heart of Cheyenne! This spacious 5-bedroom, 2-bath residence offers the perfect blend of comfort and convenience. With a generous layout ideal for large families, professionals working from home, or those who love hosting friends and family, this home caters to all your needs. Enjoy the modern amenities of a 2-car garage and a large patio with a pergola, perfect for outdoor gatherings and entertaining. Located in a highly desirable neighborhood, you’ll be near top-rated schools, prime shopping, dining, and entertainment options. Don’t miss out on this incredible opportunity to own a piece of Cheyenne’s best.
Zillow last checked: 8 hours ago
Listing updated: November 27, 2024 at 10:18am
Listed by:
Preston Sykes 719-505-3268,
#1 Properties
Bought with:
Kari Happold
NextHome Rustic Realty
Source: Cheyenne BOR,MLS#: 94245
Facts & features
Interior
Bedrooms & bathrooms
- Bedrooms: 5
- Bathrooms: 2
- Full bathrooms: 1
- 3/4 bathrooms: 1
Primary bedroom
- Level: Upper
- Area: 196
- Dimensions: 14 x 14
Bedroom 2
- Level: Upper
- Area: 140
- Dimensions: 14 x 10
Bedroom 3
- Level: Lower
- Area: 130
- Dimensions: 13 x 10
Bedroom 4
- Level: Basement
- Area: 182
- Dimensions: 13 x 14
Bedroom 5
- Level: Basement
- Area: 150
- Dimensions: 15 x 10
Bathroom 1
- Features: Full
- Level: Upper
Bathroom 2
- Features: 3/4
- Level: Lower
Dining room
- Level: Main
- Area: 108
- Dimensions: 12 x 9
Family room
- Level: Lower
- Area: 195
- Dimensions: 15 x 13
Kitchen
- Level: Main
- Area: 99
- Dimensions: 11 x 9
Living room
- Level: Main
- Area: 225
- Dimensions: 15 x 15
Basement
- Area: 529
Heating
- Forced Air, Natural Gas
Cooling
- Central Air
Appliances
- Included: Dishwasher, Range, Refrigerator
- Laundry: Lower Level
Features
- Vaulted Ceiling(s), Walk-In Closet(s)
- Flooring: Hardwood, Luxury Vinyl
- Windows: Bay Window(s), Thermal Windows
- Basement: Partially Finished
- Number of fireplaces: 2
- Fireplace features: Two, Wood Burning Stove, Pellet Stove
Interior area
- Total structure area: 2,003
- Total interior livable area: 2,003 sqft
- Finished area above ground: 1,019
Property
Parking
- Total spaces: 2
- Parking features: 2 Car Attached
- Attached garage spaces: 2
Accessibility
- Accessibility features: None
Features
- Levels: Quad-Level
- Patio & porch: Covered Patio
- Fencing: Back Yard
Lot
- Size: 8,276 sqft
- Dimensions: 8470
Details
- Parcel number: 14662120100300
- Special conditions: None of the Above
Construction
Type & style
- Home type: SingleFamily
- Property subtype: City Residential, Residential
Materials
- Brick, Metal Siding
- Foundation: Basement
- Roof: Composition/Asphalt
Condition
- New construction: No
- Year built: 1978
Utilities & green energy
- Electric: Black Hills Energy
- Gas: Black Hills Energy
- Sewer: City Sewer
- Water: Public
Green energy
- Energy efficient items: Ceiling Fan
Community & neighborhood
Location
- Region: Cheyenne
- Subdivision: Bluffs The
Other
Other facts
- Listing agreement: N
- Listing terms: Cash,Conventional,FHA,VA Loan
Price history
| Date | Event | Price |
|---|---|---|
| 10/8/2024 | Sold | -- |
Source: | ||
| 8/14/2024 | Pending sale | $365,000$182/sqft |
Source: | ||
| 8/8/2024 | Price change | $365,000-2.6%$182/sqft |
Source: | ||
| 7/29/2024 | Listed for sale | $374,900-6%$187/sqft |
Source: | ||
| 6/27/2024 | Listing removed | $399,000$199/sqft |
Source: | ||
Public tax history
| Year | Property taxes | Tax assessment |
|---|---|---|
| 2024 | $2,531 +1.5% | $35,793 +1.5% |
| 2023 | $2,495 +5.5% | $35,280 +7.7% |
| 2022 | $2,364 +12% | $32,746 +12.3% |
Find assessor info on the county website
Neighborhood: 82009
Nearby schools
GreatSchools rating
- 4/10Buffalo Ridge Elementary SchoolGrades: K-4Distance: 0.3 mi
- 3/10Carey Junior High SchoolGrades: 7-8Distance: 1.7 mi
- 4/10East High SchoolGrades: 9-12Distance: 1.7 mi
