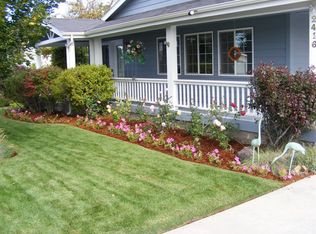Closed
$540,000
2432 NE Crocus Way, Bend, OR 97701
3beds
2baths
1,788sqft
Manufactured On Land, Manufactured Home
Built in 1998
7,405.2 Square Feet Lot
$534,000 Zestimate®
$302/sqft
$2,278 Estimated rent
Home value
$534,000
$491,000 - $577,000
$2,278/mo
Zestimate® history
Loading...
Owner options
Explore your selling options
What's special
Discover the perfect blend of comfort and sophistication in this beautifully remodeled triple-wide manufactured home. Designed for modern living, it features new wide-planked vinyl flooring, stainless steel appliances, and an open-concept floor plan with soaring ceilings that create an airy, inviting atmosphere. The dining area is enhanced by stylish shiplap siding, adding rustic elegance and warmth. The updated kitchen offers abundant storage with freshly painted cabinets, quartz countertops, and an island that combines functionality with contemporary style. Adding to its appeal is an impressive tandem garage with space for up to four vehicles, complete with durable epoxy flooring. Located in a secure gated community, you'll enjoy premium amenities including pickleball courts, a resort-style pool, and breathtaking Cascade Mountain views—the perfect backdrop for everyday living. With high-end finishes, spacious design, and modern amenities—can you believe this is a manufactured home?
Zillow last checked: 8 hours ago
Listing updated: October 15, 2025 at 01:06pm
Listed by:
Harcourts The Garner Group Real Estate 541-383-4360
Bought with:
Windermere Realty Trust
Source: Oregon Datashare,MLS#: 220198279
Facts & features
Interior
Bedrooms & bathrooms
- Bedrooms: 3
- Bathrooms: 2
Heating
- Forced Air, Natural Gas
Cooling
- Central Air
Appliances
- Included: Dishwasher, Disposal, Microwave, Range, Range Hood, Water Heater
Features
- Ceiling Fan(s), Double Vanity, Fiberglass Stall Shower, Kitchen Island, Linen Closet, Open Floorplan, Pantry, Primary Downstairs, Shower/Tub Combo, Solar Tube(s), Solid Surface Counters, Tile Shower, Vaulted Ceiling(s), Walk-In Closet(s)
- Flooring: Laminate, Simulated Wood
- Windows: Double Pane Windows, Vinyl Frames
- Basement: None
- Has fireplace: Yes
- Fireplace features: Gas, Living Room
- Common walls with other units/homes: No Common Walls
Interior area
- Total structure area: 1,788
- Total interior livable area: 1,788 sqft
Property
Parking
- Total spaces: 4
- Parking features: Attached, On Street, Tandem
- Attached garage spaces: 4
- Has uncovered spaces: Yes
Features
- Levels: One
- Stories: 1
- Patio & porch: Deck, Patio
- Fencing: Fenced
- Has view: Yes
- View description: Mountain(s), Neighborhood
Lot
- Size: 7,405 sqft
- Features: Landscaped, Sprinkler Timer(s), Sprinklers In Front, Sprinklers In Rear
Details
- Additional structures: Shed(s)
- Parcel number: 190014
- Zoning description: RM
- Special conditions: Standard
Construction
Type & style
- Home type: MobileManufactured
- Architectural style: Traditional
- Property subtype: Manufactured On Land, Manufactured Home
Materials
- Foundation: Concrete Perimeter
- Roof: Composition
Condition
- New construction: No
- Year built: 1998
Utilities & green energy
- Sewer: Public Sewer
- Water: Public
Community & neighborhood
Security
- Security features: Carbon Monoxide Detector(s), Smoke Detector(s)
Community
- Community features: Pickleball, Road Assessment
Location
- Region: Bend
- Subdivision: Mtn View Park
HOA & financial
HOA
- Has HOA: Yes
- HOA fee: $135 monthly
- Amenities included: Gated, Pickleball Court(s), Pool, RV/Boat Storage
Other
Other facts
- Body type: Triple Wide
- Listing terms: Cash,Conventional
- Road surface type: Paved
Price history
| Date | Event | Price |
|---|---|---|
| 6/30/2025 | Sold | $540,000-5.1%$302/sqft |
Source: | ||
| 6/6/2025 | Pending sale | $569,000$318/sqft |
Source: | ||
| 4/30/2025 | Price change | $569,000-3.4%$318/sqft |
Source: | ||
| 4/10/2025 | Price change | $589,000-1.7%$329/sqft |
Source: | ||
| 3/28/2025 | Listed for sale | $599,000+49.8%$335/sqft |
Source: | ||
Public tax history
| Year | Property taxes | Tax assessment |
|---|---|---|
| 2024 | $3,917 +7.9% | $233,950 +6.1% |
| 2023 | $3,631 +4% | $220,530 |
| 2022 | $3,493 +2.9% | $220,530 +6.1% |
Find assessor info on the county website
Neighborhood: Mountain View
Nearby schools
GreatSchools rating
- 1/10Ensworth Elementary SchoolGrades: K-5Distance: 0.5 mi
- 7/10Pilot Butte Middle SchoolGrades: 6-8Distance: 1 mi
- 7/10Mountain View Senior High SchoolGrades: 9-12Distance: 0.2 mi
Schools provided by the listing agent
- Middle: Pilot Butte Middle
- High: Mountain View Sr High
Source: Oregon Datashare. This data may not be complete. We recommend contacting the local school district to confirm school assignments for this home.
Sell for more on Zillow
Get a free Zillow Showcase℠ listing and you could sell for .
$534,000
2% more+ $10,680
With Zillow Showcase(estimated)
$544,680