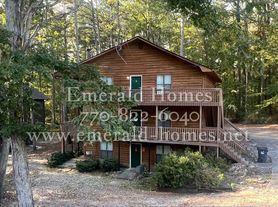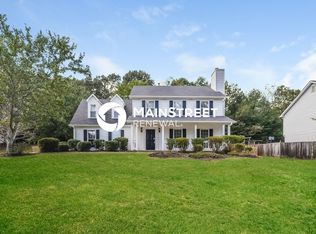Location, Location, Location! This charming brick-front home offers the perfect blend of comfort and convenience just minutes from shopping, dining, and entertainment. Step inside to find pristine hardwood floors that flow throughout the main level. The open-concept family room is filled with natural light and offers serene views of the beautifully landscaped backyard. A formal living and dining room with elegant chair rail detailing creates the ideal space for hosting gatherings. The spacious kitchen features stainless-steel appliances, a stylish tile backsplash, and generous counter and cabinet space perfect for everyday living or entertaining. Upstairs, the primary suite boasts a vaulted ceiling and a luxurious en-suite bath complete with dual sinks, a soaking tub, and a separate shower. Three additional bedrooms and a full hall bath provide plenty of room for family or guests. The convenient upstairs laundry room adds an extra touch of practicality. Enjoy the outdoors in the large, fenced backyard with mature trees, lush greenery, and a patio ideal for relaxing or entertaining. Community amenities include a clubhouse, swimming pool, and playground, adding even more value to this fantastic rental home!
Listings identified with the FMLS IDX logo come from FMLS and are held by brokerage firms other than the owner of this website. The listing brokerage is identified in any listing details. Information is deemed reliable but is not guaranteed. 2025 First Multiple Listing Service, Inc.
House for rent
$2,150/mo
2432 Temple View Dr, Snellville, GA 30078
4beds
2,086sqft
Price may not include required fees and charges.
Singlefamily
Available now
No pets
Central air
In hall laundry
2 Attached garage spaces parking
Central, fireplace
What's special
Large fenced backyardPristine hardwood floorsOpen-concept family roomLuxurious en-suite bathStainless-steel appliancesDual sinksSeparate shower
- 49 days |
- -- |
- -- |
Zillow last checked: 8 hours ago
Listing updated: November 06, 2025 at 10:29pm
Travel times
Looking to buy when your lease ends?
Consider a first-time homebuyer savings account designed to grow your down payment with up to a 6% match & a competitive APY.
Facts & features
Interior
Bedrooms & bathrooms
- Bedrooms: 4
- Bathrooms: 3
- Full bathrooms: 2
- 1/2 bathrooms: 1
Heating
- Central, Fireplace
Cooling
- Central Air
Appliances
- Included: Oven, Range, Refrigerator
- Laundry: In Hall, In Unit, Laundry Room
Features
- Cathedral Ceiling(s), Entrance Foyer 2 Story, High Ceilings 9 ft Lower, High Ceilings 9 ft Upper
- Flooring: Carpet, Hardwood
- Has fireplace: Yes
Interior area
- Total interior livable area: 2,086 sqft
Video & virtual tour
Property
Parking
- Total spaces: 2
- Parking features: Attached, Garage, Covered
- Has attached garage: Yes
- Details: Contact manager
Features
- Stories: 2
- Exterior features: Contact manager
Details
- Parcel number: 5035343
Construction
Type & style
- Home type: SingleFamily
- Property subtype: SingleFamily
Materials
- Roof: Shake Shingle
Condition
- Year built: 2005
Community & HOA
Community
- Features: Clubhouse, Playground
Location
- Region: Snellville
Financial & listing details
- Lease term: 12 Months
Price history
| Date | Event | Price |
|---|---|---|
| 10/6/2025 | Listed for rent | $2,150$1/sqft |
Source: FMLS GA #7661446 | ||
| 7/24/2011 | Listing removed | $106,400$51/sqft |
Source: Better Homes and Gardens Real Estate Metro Brokers #4169980 | ||
| 5/25/2011 | Pending sale | $106,400$51/sqft |
Source: Better Homes and Gardens Real Estate Metro Brokers #4169980 | ||
| 4/15/2011 | Price change | $106,400-9.5%$51/sqft |
Source: Better Homes and Gardens Real Estate Metro Brokers #4169980 | ||
| 4/13/2011 | Listed for sale | $117,600$56/sqft |
Source: Better Homes and Gardens Real Estate Metro Brokers #4169980 | ||

