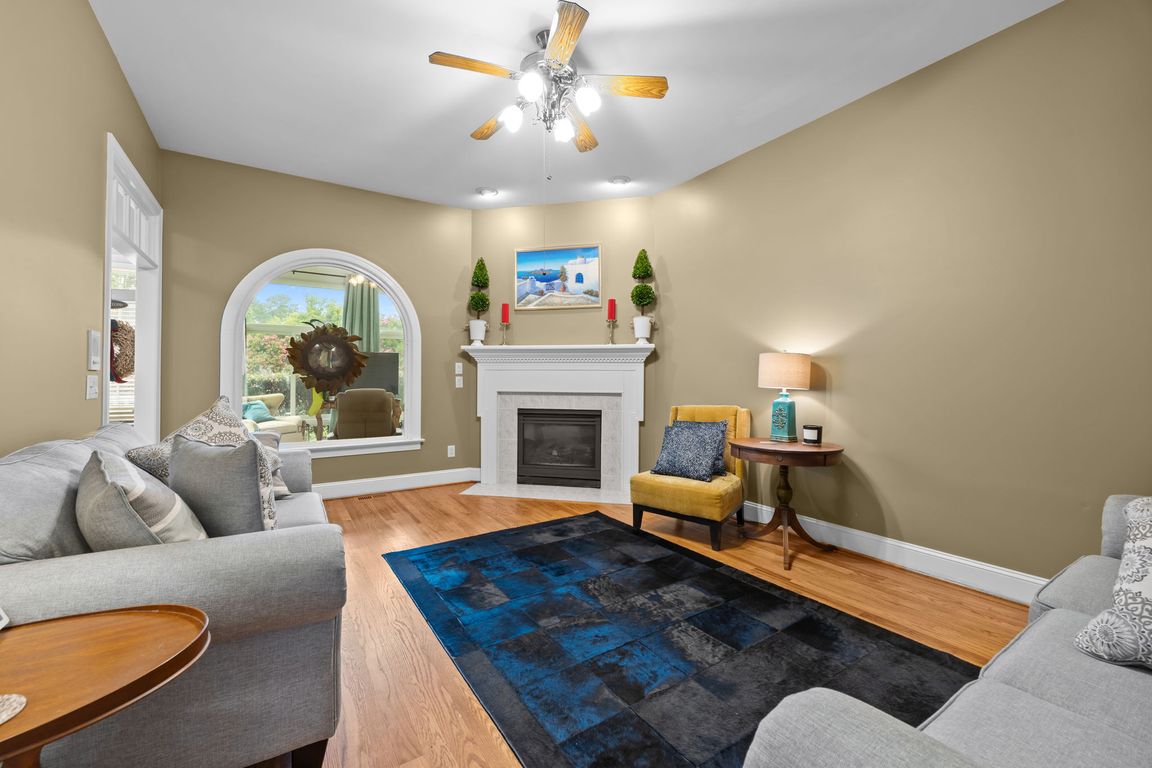
For salePrice cut: $15K (9/24)
$614,900
4beds
3,175sqft
2432 Village Of Wakefield Dr, Zebulon, NC 27597
4beds
3,175sqft
Single family residence, residential
Built in 1998
1.17 Acres
3 Attached garage spaces
$194 price/sqft
What's special
Tiered deckDouble front porchesBreakfast barBonus room with fireplaceOversized showerWet barFlorida room
Southern charm at its finest! Sitting on over an acre with a 3-car garage, this custom-built home blends comfort and character. Enjoy a granite kitchen with walk-in pantry, breakfast bar, and sunny nook, plus hardwoods throughout the main level. The first-floor guest suite is perfect for visitors, while the upstairs owner's ...
- 59 days |
- 1,379 |
- 73 |
Source: Doorify MLS,MLS#: 10115476
Travel times
Family Room
Kitchen
Primary Bedroom
Zillow last checked: 7 hours ago
Listing updated: September 24, 2025 at 10:16am
Listed by:
Chad Ross 919-270-5149,
Hodge & Kittrell Sotheby's Int
Source: Doorify MLS,MLS#: 10115476
Facts & features
Interior
Bedrooms & bathrooms
- Bedrooms: 4
- Bathrooms: 5
- Full bathrooms: 3
- 1/2 bathrooms: 2
Heating
- Electric, Forced Air, Heat Pump
Cooling
- Central Air, Heat Pump
Appliances
- Included: Dishwasher, Electric Cooktop, Electric Water Heater, Microwave, Oven
- Laundry: Laundry Room, Main Level
Features
- Bathtub Only, Bathtub/Shower Combination, Eat-in Kitchen, Entrance Foyer, Granite Counters, Pantry, Second Primary Bedroom, Separate Shower, Tray Ceiling(s), Walk-In Closet(s), Wet Bar
- Flooring: Carpet, Hardwood, Tile
- Basement: Crawl Space
- Number of fireplaces: 2
- Fireplace features: Family Room, Recreation Room
Interior area
- Total structure area: 3,175
- Total interior livable area: 3,175 sqft
- Finished area above ground: 3,175
- Finished area below ground: 0
Property
Parking
- Total spaces: 3
- Parking features: Attached, Concrete, Driveway, Garage, Garage Faces Side
- Attached garage spaces: 3
Features
- Levels: Two
- Stories: 2
- Patio & porch: Covered, Deck, Enclosed, Front Porch, Porch
- Has view: Yes
Lot
- Size: 1.17 Acres
- Features: Landscaped
Details
- Additional structures: Shed(s), Storage
- Parcel number: 2706254696
- Special conditions: Standard
Construction
Type & style
- Home type: SingleFamily
- Architectural style: Charleston
- Property subtype: Single Family Residence, Residential
Materials
- Fiber Cement
- Foundation: Block, Brick/Mortar
- Roof: Shingle
Condition
- New construction: No
- Year built: 1998
Utilities & green energy
- Sewer: Septic Tank
- Water: Well
Community & HOA
Community
- Subdivision: Wakefields Oak Grove
HOA
- Has HOA: No
Location
- Region: Zebulon
Financial & listing details
- Price per square foot: $194/sqft
- Tax assessed value: $569,107
- Annual tax amount: $3,660
- Date on market: 8/13/2025