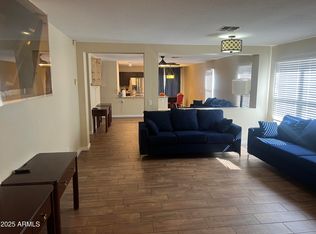Please note, our homes are available on a first-come, first-serve basis and are not reserved until the lease is signed by all applicants and security deposits are collected.
This home features Progress Smart Home - Progress Residential's smart home app, which allows you to control the home securely from any of your devices.
Want to tour on your own? Click the "Self Tour" button on this home's RentProgress.
You'll be hard-pressed to find a Phoenix home with more Spanish styling on the exterior than this newly renovated one! This three-bedroom, two-and-one-half bathroom rental home is part of a gated community and has a two-car garage in the back of the house. You'll enjoy cooking in the kitchen, which features granite countertops, a kitchen island, and stainless-steel appliances within an open floor plan. The dining area's sliding glass door leads to the covered patio that's within the fenced-in backyard. The master suite opens up to a balcony, complete with visible support beams. Relax in the garden tub, and enjoy the his and hers sinks and cabinets and a private toilet room. Schedule a tour today.
House for rent
$2,600/mo
2432 W Dusty Wren Dr, Phoenix, AZ 85085
3beds
1,971sqft
Price may not include required fees and charges.
Single family residence
Available now
Cats, dogs OK
Ceiling fan
In unit laundry
Attached garage parking
-- Heating
What's special
Covered patioOpen floor planMaster suiteFenced-in backyardPrivate toilet roomSliding glass doorGranite countertops
- 54 days
- on Zillow |
- -- |
- -- |
Travel times
Facts & features
Interior
Bedrooms & bathrooms
- Bedrooms: 3
- Bathrooms: 3
- Full bathrooms: 2
- 1/2 bathrooms: 1
Cooling
- Ceiling Fan
Appliances
- Laundry: Contact manager
Features
- Ceiling Fan(s), Walk-In Closet(s)
- Flooring: Linoleum/Vinyl, Tile
- Windows: Window Coverings
Interior area
- Total interior livable area: 1,971 sqft
Video & virtual tour
Property
Parking
- Parking features: Attached, Garage
- Has attached garage: Yes
- Details: Contact manager
Features
- Patio & porch: Patio
- Exterior features: 2 Story, Adjacent to Open Space, Balcony, Bonus Room, Dual-Vanity Sinks, Eat-in Kitchen, Extended Driveway, Garden, Granite Countertops, High Ceilings, Kitchen Island, Loft, Near Retail, Open Floor Plan, Rear-Loaded Driveway, Smart Home, Stainless Steel Appliances, Walk-In Shower
- Has private pool: Yes
- Fencing: Fenced Yard
Details
- Parcel number: 20412150
Construction
Type & style
- Home type: SingleFamily
- Property subtype: Single Family Residence
Community & HOA
Community
- Security: Gated Community
HOA
- Amenities included: Pool
Location
- Region: Phoenix
Financial & listing details
- Lease term: Contact For Details
Price history
| Date | Event | Price |
|---|---|---|
| 8/8/2025 | Price change | $2,600+9.2%$1/sqft |
Source: Zillow Rentals | ||
| 7/31/2025 | Price change | $2,380-1%$1/sqft |
Source: Zillow Rentals | ||
| 7/22/2025 | Price change | $2,405-2%$1/sqft |
Source: Zillow Rentals | ||
| 7/15/2025 | Price change | $2,455-0.8%$1/sqft |
Source: Zillow Rentals | ||
| 7/13/2025 | Price change | $2,475-1.4%$1/sqft |
Source: Zillow Rentals | ||
![[object Object]](https://photos.zillowstatic.com/fp/8c6464d732b5051d2425d1b82c81ec15-p_i.jpg)
