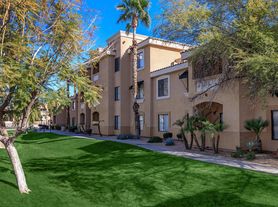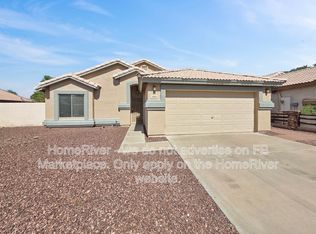Great location, low-maintenance, beautiful single-level home with 3 bedrooms and 2 bathrooms. Near Grayson Square Park. Open great room and modern kitchen. All appliances are included. Move in Ready today!!
House for rent
$1,850/mo
2432 W Tamarisk Ave, Phoenix, AZ 85041
3beds
1,288sqft
Price may not include required fees and charges.
Singlefamily
Available now
Central air
Dryer included laundry
2 Parking spaces parking
Electric
What's special
Modern kitchenOpen great room
- 2 days |
- -- |
- -- |
Zillow last checked: 8 hours ago
Listing updated: December 02, 2025 at 05:18am
Travel times
Looking to buy when your lease ends?
Consider a first-time homebuyer savings account designed to grow your down payment with up to a 6% match & a competitive APY.
Facts & features
Interior
Bedrooms & bathrooms
- Bedrooms: 3
- Bathrooms: 2
- Full bathrooms: 2
Heating
- Electric
Cooling
- Central Air
Appliances
- Included: Dryer, Washer
- Laundry: Dryer Included, In Unit, Washer Included
Features
- Full Bth Master Bdrm
- Flooring: Tile
Interior area
- Total interior livable area: 1,288 sqft
Property
Parking
- Total spaces: 2
- Parking features: Covered
- Details: Contact manager
Features
- Stories: 1
- Exterior features: Contact manager
Details
- Parcel number: 10565845
Construction
Type & style
- Home type: SingleFamily
- Property subtype: SingleFamily
Materials
- Roof: Tile
Condition
- Year built: 2009
Community & HOA
Location
- Region: Phoenix
Financial & listing details
- Lease term: Contact For Details
Price history
| Date | Event | Price |
|---|---|---|
| 12/2/2025 | Listed for rent | $1,850$1/sqft |
Source: ARMLS #6937771 | ||
| 12/1/2025 | Listing removed | $1,850$1/sqft |
Source: Zillow Rentals | ||
| 11/20/2025 | Price change | $1,850-5.1%$1/sqft |
Source: Zillow Rentals | ||
| 10/23/2025 | Listed for rent | $1,950-11.4%$2/sqft |
Source: Zillow Rentals | ||
| 10/20/2025 | Listing removed | $2,200$2/sqft |
Source: Zillow Rentals | ||

