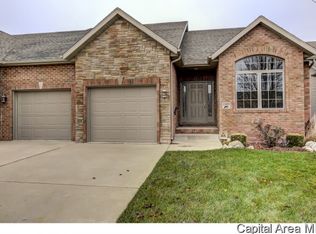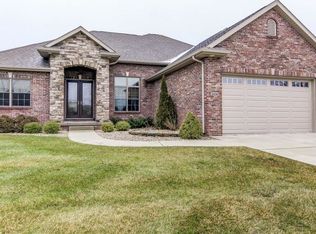Premiere location in Popular Tara Hill! Stunning ranch located in quiet cul-de-sac offering open floor plan w/soaring ceilings in formal dining room & great room. Extensive HW flooring & thick crowne molding. Custom kitchen w/dark rich stained cabinetry, granite countertops, large center island w/elevated brkfst bar, gas cooktop, vent and SS appliances. Drop zone w/bench & cubbies leads to 3 car garage w/egress to LL. Upgraded specialty light fixtures, split floor plan w/oversized master suite leading to luxurious bathroom w/jetted tub & oversized walk-in tiled shower w/closet that adjoins the utility room. Finished LL w/rec area, family rm w/wet bar, office could be 4th BR includes egress window but doesn't have closet. 2 large storage rooms allow for add'l sq. footage to be finished. Irrigated fenced yard lawn. Boasting large screened porch w/add'l patio-perfect for entertaining. Lots of mature trees create a private backyard oasis. Updates include paint, carpet, & light fixtures.
This property is off market, which means it's not currently listed for sale or rent on Zillow. This may be different from what's available on other websites or public sources.


