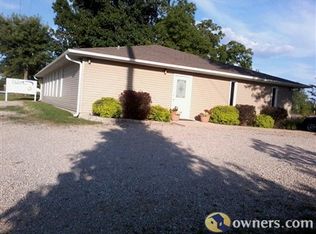Closed
Listing Provided by:
Gracie Sexton 417-288-9283,
Century 21 Laclede Realty,
Barbara L Morgans 417-588-1200,
Century 21 Laclede Realty
Bought with: EXP Realty, LLC
Price Unknown
24320 Innsbruck Rd, Lebanon, MO 65536
3beds
1,362sqft
Single Family Residence
Built in 1889
0.75 Acres Lot
$216,900 Zestimate®
$--/sqft
$993 Estimated rent
Home value
$216,900
Estimated sales range
Not available
$993/mo
Zestimate® history
Loading...
Owner options
Explore your selling options
What's special
Embrace the tranquility of country living. Immaculate 3-bedroom home, updated just a few years ago, offers a charming front porch. Step onto the deck to enjoy views of the pretty backyard, which includes fruit trees, Magnolia trees, and strawberry bushes—you name it!! The airy living room seamlessly connects to a cozy hearth room with a pellet stove. The impressive kitchen and dining area showcase custom cabinetry, exquisite granite countertops, stainless steel appliances, a pantry, pullouts, and neat floors. The main bedroom is a serene escape with a spacious closet. Then, a nice bathroom features a custom tile surround in the tub/shower, chic flooring, and stylish new fixtures. WORKSHOP/GARAGE A newer 30x40 steel workshop equipped with heating and air conditioning awaits, along with an oversized overhead door to accommodate all your projects. Experience the perfect balance of peaceful living and modern comforts today!
Zillow last checked: 8 hours ago
Listing updated: June 27, 2025 at 12:49pm
Listing Provided by:
Gracie Sexton 417-288-9283,
Century 21 Laclede Realty,
Barbara L Morgans 417-588-1200,
Century 21 Laclede Realty
Bought with:
Kenshay Cunningham
EXP Realty, LLC
Source: MARIS,MLS#: 25028313 Originating MLS: Lebanon Board of REALTORS
Originating MLS: Lebanon Board of REALTORS
Facts & features
Interior
Bedrooms & bathrooms
- Bedrooms: 3
- Bathrooms: 1
- Full bathrooms: 1
- Main level bathrooms: 1
- Main level bedrooms: 3
Heating
- Forced Air, Propane
Cooling
- Ceiling Fan(s), Central Air, Electric
Appliances
- Included: Electric Water Heater
Features
- Kitchen/Dining Room Combo, Custom Cabinetry, Eat-in Kitchen
- Basement: None
- Has fireplace: No
- Fireplace features: Free Standing
Interior area
- Total structure area: 1,362
- Total interior livable area: 1,362 sqft
- Finished area above ground: 1,362
- Finished area below ground: 0
Property
Parking
- Total spaces: 2
- Parking features: RV Access/Parking, Detached, Off Street, Storage, Workshop in Garage
- Garage spaces: 2
Features
- Levels: One
Lot
- Size: 0.75 Acres
- Dimensions: 240 x 138.5
- Features: Level
Details
- Additional structures: Greenhouse, Workshop
- Parcel number: 075.021002001001.001
- Special conditions: Standard
Construction
Type & style
- Home type: SingleFamily
- Architectural style: Traditional,Ranch
- Property subtype: Single Family Residence
Materials
- Aluminum Siding
Condition
- Year built: 1889
Utilities & green energy
- Sewer: Lagoon
- Water: Public
Community & neighborhood
Location
- Region: Lebanon
- Subdivision: Village Of Sleeper
Other
Other facts
- Listing terms: Cash,Conventional
- Ownership: Private
- Road surface type: Gravel
Price history
| Date | Event | Price |
|---|---|---|
| 6/27/2025 | Sold | -- |
Source: | ||
| 6/3/2025 | Pending sale | $214,900$158/sqft |
Source: | ||
| 5/15/2025 | Contingent | $214,900$158/sqft |
Source: | ||
| 5/9/2025 | Listed for sale | $214,900$158/sqft |
Source: | ||
| 8/25/2017 | Sold | -- |
Source: | ||
Public tax history
| Year | Property taxes | Tax assessment |
|---|---|---|
| 2025 | $570 +12% | $13,590 +12.1% |
| 2024 | $509 +0.7% | $12,120 |
| 2023 | $505 | $12,120 |
Find assessor info on the county website
Neighborhood: 65536
Nearby schools
GreatSchools rating
- 6/10Stoutland Elementary SchoolGrades: PK-6Distance: 5.7 mi
- 2/10Stoutland High SchoolGrades: 7-12Distance: 5.7 mi
Schools provided by the listing agent
- Elementary: Stoutland Elem.
- Middle: Stoutland High
- High: Stoutland High
Source: MARIS. This data may not be complete. We recommend contacting the local school district to confirm school assignments for this home.
