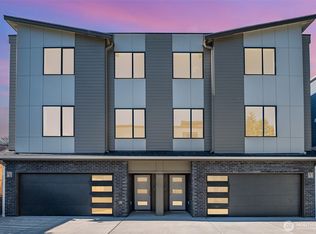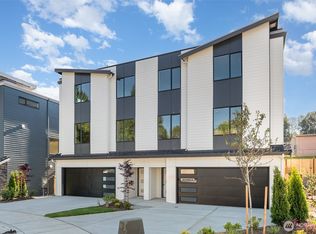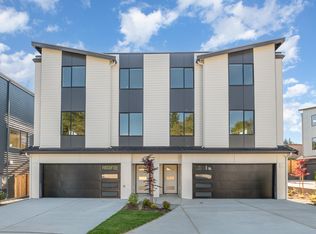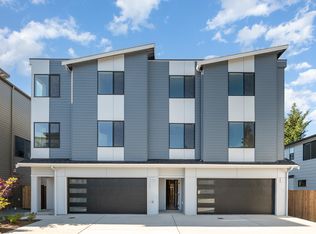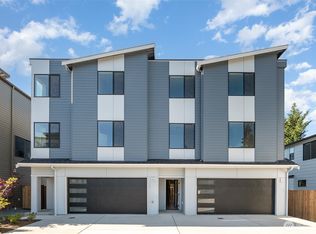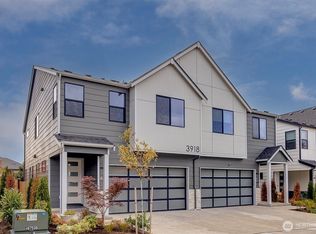**Rates as low as 3.375% with 2/1 Buydown!** Only townhome community with fenced yards. Experience elevated living in Lot 4B at Shelton Grove by MSR Communities — a premier cul-de-sac residence in South Bothell. This 2,478 sq ft home offers 4 generous bedrooms, 3.5 baths, a main-level office, and a spacious rec room. The chef’s kitchen impresses with a walk-in pantry, premium sink with cup wash, quartz counters, and upgraded designer cabinetry. Luxurious features include smart mirrors in all bathrooms, a smart toilet in the primary suite, upgraded tile finishes, premium LVP flooring, EV charging, and a gas BBQ hookup on the balcony + too many upgrades. Nestled in a commuter-friendly location with access to top-rated Northshore Schools.
Pending inspection
Listed by:
Roopa Kannasani,
Roopa Group,
Sree Kollu,
Roopa Group
$1,074,950
24328 Carter Road #4A, Bothell, WA 98021
4beds
2,478sqft
Est.:
Townhouse
Built in 2025
1,999.4 Square Feet Lot
$1,073,100 Zestimate®
$434/sqft
$100/mo HOA
What's special
Main-level officeSpacious rec roomUpgraded tile finishesWalk-in pantryGenerous bedroomsFenced yardsQuartz counters
- 69 days |
- 10 |
- 0 |
Zillow last checked: 8 hours ago
Listing updated: November 08, 2025 at 06:15pm
Listed by:
Roopa Kannasani,
Roopa Group,
Sree Kollu,
Roopa Group
Source: NWMLS,MLS#: 2441402
Facts & features
Interior
Bedrooms & bathrooms
- Bedrooms: 4
- Bathrooms: 4
- Full bathrooms: 3
- 1/2 bathrooms: 1
- Main level bathrooms: 1
- Main level bedrooms: 1
Bedroom
- Level: Main
Bathroom full
- Level: Main
Entry hall
- Level: Main
Rec room
- Level: Main
Heating
- Fireplace, Forced Air, Heat Pump, Electric, Natural Gas
Cooling
- Central Air, Forced Air, Heat Pump
Appliances
- Included: Dishwasher(s), Disposal, Microwave(s), Stove(s)/Range(s), Garbage Disposal, Water Heater: Hybrid, Water Heater Location: Garage, Cooking - Electric Hookup, Cooking-Gas, Cooking-Electric, Dryer-Electric, Washer
- Laundry: Electric Dryer Hookup, Washer Hookup
Features
- Flooring: Ceramic Tile, Vinyl Plank, Carpet
- Windows: Insulated Windows
- Number of fireplaces: 1
- Fireplace features: Gas, Main Level: 1, Fireplace
Interior area
- Total structure area: 2,478
- Total interior livable area: 2,478 sqft
Property
Parking
- Total spaces: 2
- Parking features: Individual Garage
- Garage spaces: 2
Features
- Levels: Multi/Split
- Entry location: Main
- Patio & porch: Cooking-Electric, Cooking-Gas, Dryer-Electric, End Unit, Fireplace, Insulated Windows, Primary Bathroom, Vaulted Ceiling(s), Walk-In Closet(s), Washer, Water Heater
Lot
- Size: 1,999.4 Square Feet
- Features: Corner Lot, Cul-De-Sac, Curbs, Dead End Street
Details
- Parcel number: SHELTON4A
- Special conditions: Standard
Construction
Type & style
- Home type: Townhouse
- Architectural style: Modern
- Property subtype: Townhouse
Materials
- Cement Planked, Wood Siding, Wood Products, Cement Plank
- Roof: Composition
Condition
- New construction: Yes
- Year built: 2025
Utilities & green energy
- Electric: Company: PUD
- Sewer: Company: Northshore Utility District
- Water: Company: Northshore Utility District
Green energy
- Energy efficient items: Insulated Windows
Community & HOA
Community
- Subdivision: Bothell
HOA
- Services included: Common Area Maintenance
- HOA fee: $100 monthly
Location
- Region: Bothell
Financial & listing details
- Price per square foot: $434/sqft
- Date on market: 6/25/2025
- Cumulative days on market: 168 days
- Listing terms: Cash Out,Conventional
- Inclusions: Dishwasher(s), Garbage Disposal, Microwave(s), Stove(s)/Range(s)
Estimated market value
$1,073,100
$1.02M - $1.13M
Not available
Price history
Price history
| Date | Event | Price |
|---|---|---|
| 11/9/2025 | Pending sale | $1,074,950$434/sqft |
Source: | ||
| 10/3/2025 | Listed for sale | $1,074,950$434/sqft |
Source: | ||
Public tax history
Public tax history
Tax history is unavailable.BuyAbility℠ payment
Est. payment
$6,434/mo
Principal & interest
$5304
Property taxes
$654
Other costs
$476
Climate risks
Neighborhood: 98021
Nearby schools
GreatSchools rating
- 8/10Lockwood Elementary SchoolGrades: PK-5Distance: 0.1 mi
- 7/10Kenmore Middle SchoolGrades: 6-8Distance: 0.1 mi
- 9/10Bothell High SchoolGrades: 9-12Distance: 2 mi
Schools provided by the listing agent
- Elementary: Lockwood Elem
- Middle: Kenmore Middle School
- High: Bothell Hs
Source: NWMLS. This data may not be complete. We recommend contacting the local school district to confirm school assignments for this home.
- Loading
