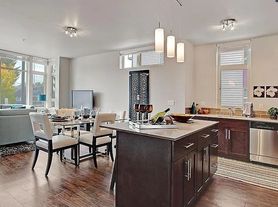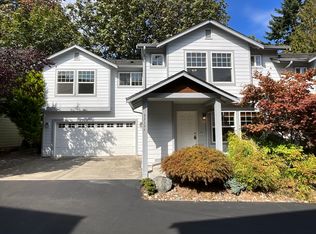Do you want to walk to Whole Foods, Barnes and Noble, and / or Alderwood Mall? Do you want to be close to shopping, Costco, and dining? If so, this home is not to be missed. Location is 10/10. Sitting on almost 10,000 SF, this split entry home features 3 bedrooms (two up, 1 down), plus a bonus room / office downstairs, and a formal dining room that may also be used as a non-conventional bedroom. The basement features a large bedroom + office / den / storage OR you can flip that around. So many flexible spaces and utilizations. Located 1.3 miles from Alderwood Mall, this home is also only 0.5 miles from Whole foods, 0.6 miles from Barnes and Noble, ULTA, Old Navy, REI, Nordstrom Rack...and more. Open to 6, 12, and 18 month terms. Subject to landlord Screening and Leases. Home is unfurnished- photos of furniture for reference on use only.
Owner is open to 6 months, 12 months, or 18 months Lease. Pets are negotiable. Tenant pays rent and all utilities.
House for rent
Accepts Zillow applications
$3,000/mo
2433 199th Pl SW, Lynnwood, WA 98036
3beds
1,579sqft
Price may not include required fees and charges.
Single family residence
Available now
No pets
Wall unit
In unit laundry
Attached garage parking
Forced air, wall furnace
What's special
Formal dining roomFlexible spaces and utilizationsSplit entry home
- 9 days |
- -- |
- -- |
Zillow last checked: 9 hours ago
Listing updated: December 03, 2025 at 09:52am
Travel times
Facts & features
Interior
Bedrooms & bathrooms
- Bedrooms: 3
- Bathrooms: 2
- Full bathrooms: 2
Heating
- Forced Air, Wall Furnace
Cooling
- Wall Unit
Appliances
- Included: Dishwasher, Dryer, Microwave, Oven, Refrigerator, Washer
- Laundry: In Unit
Features
- Flooring: Carpet, Tile
- Has basement: Yes
Interior area
- Total interior livable area: 1,579 sqft
Property
Parking
- Parking features: Attached
- Has attached garage: Yes
- Details: Contact manager
Features
- Exterior features: Bicycle storage, Cooling with Mini-split, Heating system: Forced Air, Heating system: Wall, No Utilities included in rent
- Fencing: Fenced Yard
Details
- Parcel number: 00406000000400
Construction
Type & style
- Home type: SingleFamily
- Property subtype: Single Family Residence
Community & HOA
Location
- Region: Lynnwood
Financial & listing details
- Lease term: 1 Year
Price history
| Date | Event | Price |
|---|---|---|
| 11/25/2025 | Listed for rent | $3,000$2/sqft |
Source: Zillow Rentals | ||
| 11/16/2025 | Listing removed | $3,000$2/sqft |
Source: Zillow Rentals | ||
| 11/2/2025 | Price change | $3,000-4.8%$2/sqft |
Source: Zillow Rentals | ||
| 10/28/2025 | Price change | $3,150-3.1%$2/sqft |
Source: Zillow Rentals | ||
| 10/20/2025 | Price change | $3,250-3%$2/sqft |
Source: Zillow Rentals | ||

