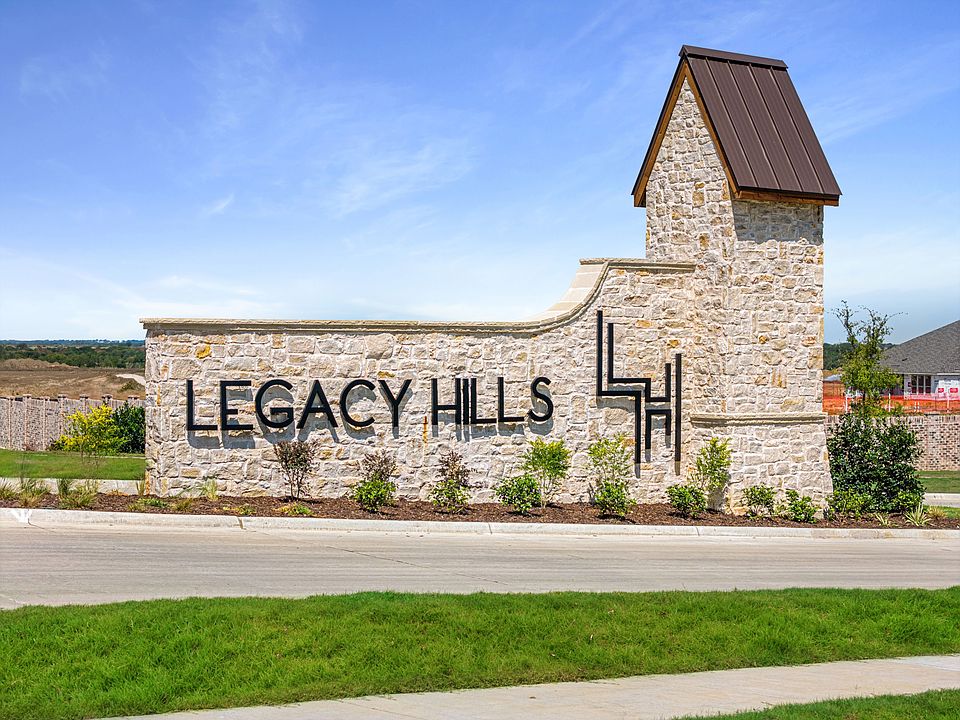MLS# 21097498 - Built by UnionMain Homes - Nov 2025 completion! ~ Discover this stunning new construction single-family residence in the desirable Legacy Hills subdivision, set to be completed by November 1, 2025. Spanning 2,372 square feet, this traditional-style home boasts 4 spacious primary bedrooms and 3 full bathrooms, perfect for anyone seeking comfort and style. The inviting open floorplan features a cozy living area with a fireplace and decorative lighting, complemented by granite countertops in the kitchen. Enjoy modern conveniences with high-speed internet and ENERGY STAR heating and cooling systems. The beautifully landscaped lot offers a large grassy backyard surrounded by mature trees, complete with a sprinkler system. A covered patio provides an ideal space for outdoor relaxation. Located within the highly regarded Celina ISD, including Marcy Lykins Elementary and Celina High School, this home is a perfect blend of elegance and practicality. Don’t miss the opportunity to make this your dream home!
New construction
$493,000
2433 Ainsdale Dr, Celina, TX 75009
4beds
2,372sqft
Single Family Residence
Built in 2025
6,965.24 Square Feet Lot
$485,300 Zestimate®
$208/sqft
$75/mo HOA
- 5 days |
- 230 |
- 8 |
Likely to sell faster than
Zillow last checked: 7 hours ago
Listing updated: 16 hours ago
Listed by:
Ben Caballero 888-872-6006,
HomesUSA.com
Source: NTREIS,MLS#: 21097498
Travel times
Schedule tour
Select your preferred tour type — either in-person or real-time video tour — then discuss available options with the builder representative you're connected with.
Open houses
Facts & features
Interior
Bedrooms & bathrooms
- Bedrooms: 4
- Bathrooms: 3
- Full bathrooms: 3
Primary bedroom
- Level: First
- Dimensions: 16 x 15
Bedroom
- Level: First
- Dimensions: 12 x 11
Bedroom
- Level: First
- Dimensions: 12 x 11
Bedroom
- Level: First
- Dimensions: 12 x 12
Dining room
- Level: First
- Dimensions: 18 x 14
Kitchen
- Level: First
- Dimensions: 13 x 12
Living room
- Level: First
- Dimensions: 18 x 14
Utility room
- Level: First
- Dimensions: 6 x 8
Heating
- ENERGY STAR Qualified Equipment, Natural Gas
Cooling
- Central Air, Ceiling Fan(s)
Appliances
- Included: Some Gas Appliances, Dishwasher, Gas Oven, Gas Range, Gas Water Heater, Plumbed For Gas, Tankless Water Heater
- Laundry: Gas Dryer Hookup
Features
- Decorative/Designer Lighting Fixtures, Granite Counters, High Speed Internet, Open Floorplan, Cable TV, Walk-In Closet(s)
- Flooring: Carpet, Ceramic Tile
- Has basement: No
- Number of fireplaces: 1
- Fireplace features: Living Room
Interior area
- Total interior livable area: 2,372 sqft
Property
Parking
- Total spaces: 2
- Parking features: Door-Single, Garage Faces Front, Garage, Garage Door Opener
- Attached garage spaces: 2
Features
- Levels: One
- Stories: 1
- Patio & porch: Covered
- Exterior features: Lighting
- Pool features: None, Community
- Fencing: Back Yard,Fenced,Full,Gate,Wood
Lot
- Size: 6,965.24 Square Feet
- Dimensions: 50ft
- Features: Back Yard, Lawn, Landscaped, Many Trees, Sprinkler System
Details
- Parcel number: R1324800E04501
Construction
Type & style
- Home type: SingleFamily
- Architectural style: Traditional,Detached
- Property subtype: Single Family Residence
Materials
- Brick
- Foundation: Slab
- Roof: Composition
Condition
- New construction: Yes
- Year built: 2025
Details
- Builder name: UnionMain Homes
Utilities & green energy
- Sewer: Public Sewer
- Water: Public
- Utilities for property: Natural Gas Available, Sewer Available, Separate Meters, Water Available, Cable Available
Green energy
- Energy efficient items: HVAC, Insulation
Community & HOA
Community
- Features: Clubhouse, Pool, Trails/Paths, Sidewalks
- Security: Security System, Carbon Monoxide Detector(s)
- Subdivision: Legacy Hills
HOA
- Has HOA: Yes
- Services included: All Facilities, Association Management, Maintenance Grounds
- HOA fee: $900 annually
- HOA name: (972) 931 1549
- HOA phone: 972-931-1549
Location
- Region: Celina
Financial & listing details
- Price per square foot: $208/sqft
- Date on market: 10/27/2025
- Cumulative days on market: 6 days
About the community
PoolGolfCourseTrailsClubhouse+ 1 more
Legacy Hills is a premier, master-planned development situated on approximately 3,200 acres in Celina, Texas. Conveniently located near Legacy Drive and Celina Parkway, Legacy Hills will be the most sought-after development in North Collin County and will provide direct access to the new Dallas North Tollway extension currently being built.
Distinct tracts within Legacy Hills will feature a wide range of single-family home designs on 40-, 50-, 60-, and 65-foot lots from some of the area's top home builders. In addition, this master-planned development will feature an array of amenities such as a 27-acre city sports park, seven amenity centers, playscape areas, 3-mile walking and biking trail, and more. Children in Legacy Hills will attend the highly-acclaimed Celina Independent School District, which plans to include two future Celina ISD elementary schools.
Source: UnionMain Homes

