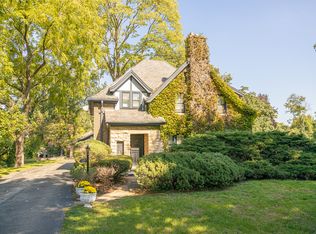Sought after Cherry Hill Subdivision & acclaimed New Lenox Schools. Stunning home with charm and craftsmanship, situated on over 1/2 acre with in-ground pool. Large living room with wood burning fireplace, and a newer addition with family room and second fireplace. Nice sized bedrooms, lifetime tile roof, and 9' ceilings. Perfect condition plaster walls and ceilings, hardwood floors, oversized deck-patio off kitchen, finished basement with wet bar, workshop, and plenty of storage, and a Generac back up generator. Minutes to I-355, I80, shopping and entertainment. New Lenox Schools, New Lenox Township, New Lenox Fire, New Lenox Park District, Etc.
This property is off market, which means it's not currently listed for sale or rent on Zillow. This may be different from what's available on other websites or public sources.
