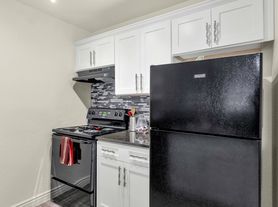This 2-bedroom, 1-bathroom home is ideally located just a mile from the Biltmore corridor, offering easy access to shopping, dining, parks, and the 51 Freeway. Combining modern amenities with comfort, it's the perfect choice for anyone looking for a convenient and stylish living space.
Key Features:
Living Area: Open floor plan, creating an inviting space for relaxing and entertaining.
Closed-Off Kitchen: Featuring modern stainless steel appliances and ample white cabinets, the kitchen is both functional and stylish, with an eat-in area for casual dining.
Durable Flooring: Wood floor tiles throughout the home, providing a sleek and low-maintenance option.
Master Bath: Soaking tub perfect for unwinding after a long day.
Convenient In-Unit Laundry: Washer and dryer included, offering ultimate convenience.
Prime Location: Situated just a mile from the Biltmore corridor, this home places you near a variety of shopping, dining, and entertainment options. Enjoy easy access to major freeways, making commuting a breeze. Whether you're heading to work or exploring local parks, everything is within reach.
Don't miss out on this opportunity! Schedule a tour today and make this charming 2-bedroom home your next place to live.
--
Monthly Resident Benefit Package: $49.99
Water/trash/sewer - $65.00 for 1 Resident, $90.00 for 2 Residents
Security Deposit: Equal to one months rent
Refundable Cleaning Deposit: $275.00
Refundable Pet Deposit: $200.00 per pet
One Time Lease Administration Fee: $150.00
Dryer
Smoke Detectors
Washer
Wood Floor Tiles
House for rent
$1,400/mo
2433 E Clarendon Ave, Phoenix, AZ 85016
2beds
700sqft
Price may not include required fees and charges.
Single family residence
Available now
Cats, dogs OK
Central air, ceiling fan
Hookups laundry
-- Parking
-- Heating
What's special
Open floor planEat-in areaModern stainless steel appliancesAmple white cabinetsSoaking tubWood floor tilesIn-unit laundry
- 2 days |
- -- |
- -- |
Travel times
Zillow can help you save for your dream home
With a 6% savings match, a first-time homebuyer savings account is designed to help you reach your down payment goals faster.
Offer exclusive to Foyer+; Terms apply. Details on landing page.
Facts & features
Interior
Bedrooms & bathrooms
- Bedrooms: 2
- Bathrooms: 1
- Full bathrooms: 1
Rooms
- Room types: Dining Room, Master Bath
Cooling
- Central Air, Ceiling Fan
Appliances
- Included: Dishwasher, Microwave, Range Oven, WD Hookup
- Laundry: Hookups
Features
- Ceiling Fan(s), Range/Oven, WD Hookup
- Flooring: Tile
Interior area
- Total interior livable area: 700 sqft
Property
Parking
- Details: Contact manager
Features
- Exterior features: Dogs ok up to 25 lbs, Dogs ok up to 40 lbs, Eat-in kitchen, Lawn, Living room, No smoking, One Year Lease, Open floor plan, Range/Oven, Soaking tub, Stainless steel appliances
- Fencing: Fenced Yard
Details
- Parcel number: 11905073
Construction
Type & style
- Home type: SingleFamily
- Property subtype: Single Family Residence
Community & HOA
Location
- Region: Phoenix
Financial & listing details
- Lease term: One Year Lease
Price history
| Date | Event | Price |
|---|---|---|
| 10/16/2025 | Listed for rent | $1,400+1.8%$2/sqft |
Source: Zillow Rentals | ||
| 4/23/2025 | Listing removed | $1,375$2/sqft |
Source: Zillow Rentals | ||
| 4/11/2025 | Listed for rent | $1,375+5.8%$2/sqft |
Source: Zillow Rentals | ||
| 10/19/2021 | Listing removed | -- |
Source: Zillow Rental Network Premium | ||
| 9/12/2021 | Listed for rent | $1,300+36.8%$2/sqft |
Source: Zillow Rental Network Premium | ||

