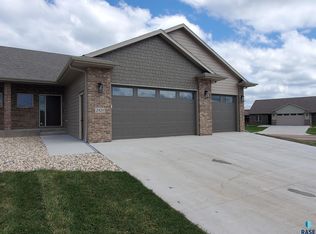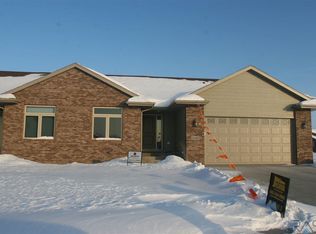Sold for $492,500 on 09/29/25
$492,500
2433 E Joshua Cir, Sioux Falls, SD 57108
2beds
1,773sqft
Townhouse
Built in 2020
8,407.08 Square Feet Lot
$494,600 Zestimate®
$278/sqft
$2,063 Estimated rent
Home value
$494,600
$470,000 - $519,000
$2,063/mo
Zestimate® history
Loading...
Owner options
Explore your selling options
What's special
Stylish zero-entry twinhome offering quality construction and abundant outdoor living! Tucked away in a peaceful cul-de-sac, this home welcomes you with a bright, open floor plan, 9-foot ceilings, and abundant natural light. The living area is anchored by a cozy fireplace and flows to a sunroom, perfect for morning coffee or relaxing with a book. The kitchen features granite countertops and plenty of workspace, while the master suite boasts a walk-in tile shower double sinks and master closet which doubles as a storm room (poured concrete walls). Outdoors, enjoy lush landscaping with established perennials, a pear tree that bears fruit, and a drip irrigation system to keep everything thriving. Entertain under the charming pergola or retreat to the additional private patio. With thoughtful design, no steps, and excellent finishes throughout, this home is the perfect blend of comfort, style, and low-maintenance living.
Zillow last checked: 8 hours ago
Listing updated: September 29, 2025 at 12:27pm
Listed by:
Greg J Kneip,
Berkshire Hathaway HomeServices Midwest Realty - Sioux Falls,
Dawna R Kuck,
Berkshire Hathaway HomeServices Midwest Realty - Sioux Falls
Bought with:
Jon Sweeter
Source: Realtor Association of the Sioux Empire,MLS#: 22506326
Facts & features
Interior
Bedrooms & bathrooms
- Bedrooms: 2
- Bathrooms: 2
- Full bathrooms: 1
- 3/4 bathrooms: 1
- Main level bedrooms: 2
Primary bedroom
- Description: 3/4 Bath/Tile shower/Storm room Closet
- Level: Main
- Area: 180
- Dimensions: 15 x 12
Bedroom 2
- Description: Double Closet
- Level: Main
- Area: 130
- Dimensions: 13 x 10
Dining room
- Description: Open to Kitchen and Living Room
- Level: Main
- Area: 120
- Dimensions: 12 x 10
Kitchen
- Description: Corner Pantry/Quartz Tops/Large Island
- Level: Main
- Area: 168
- Dimensions: 14 x 12
Living room
- Description: Fireplace surrounded by beautiful tile
- Level: Main
- Area: 300
- Dimensions: 20 x 15
Heating
- Natural Gas, 90% Efficient
Cooling
- Central Air
Appliances
- Included: Electric Range, Microwave, Dishwasher, Disposal, Refrigerator
Features
- Master Downstairs, Master Bath, Main Floor Laundry
- Flooring: Carpet, Tile, Wood
- Basement: None
- Number of fireplaces: 1
- Fireplace features: Electric
Interior area
- Total interior livable area: 1,773 sqft
- Finished area above ground: 1,773
- Finished area below ground: 0
Property
Parking
- Total spaces: 2
- Parking features: Concrete
- Garage spaces: 2
Features
- Patio & porch: Covered Patio
Lot
- Size: 8,407 sqft
- Features: Cul-De-Sac
Details
- Parcel number: 281.67.06.010B
Construction
Type & style
- Home type: Townhouse
- Architectural style: Ranch
- Property subtype: Townhouse
Materials
- Brick, Hard Board
- Foundation: Slab
- Roof: Composition
Condition
- Year built: 2020
Utilities & green energy
- Sewer: Public Sewer
- Water: Public
Community & neighborhood
Location
- Region: Sioux Falls
- Subdivision: Whisper Ridge Addn
HOA & financial
HOA
- Has HOA: Yes
- HOA fee: $155 monthly
- Amenities included: Trash, Snow Removal, Maintenance Grounds
Other
Other facts
- Listing terms: Cash
- Road surface type: Curb and Gutter
Price history
| Date | Event | Price |
|---|---|---|
| 9/29/2025 | Sold | $492,500-1.5%$278/sqft |
Source: | ||
| 8/17/2025 | Pending sale | $499,900$282/sqft |
Source: BHHS broker feed #22506326 | ||
| 8/14/2025 | Listed for sale | $499,900-4.8%$282/sqft |
Source: | ||
| 8/6/2025 | Listing removed | $524,900$296/sqft |
Source: | ||
| 5/13/2025 | Listed for sale | $524,900+38.2%$296/sqft |
Source: | ||
Public tax history
| Year | Property taxes | Tax assessment |
|---|---|---|
| 2025 | $6,483 -6.8% | $356,020 +0.9% |
| 2024 | $6,954 +12.8% | $352,734 +3.3% |
| 2023 | $6,165 | $341,358 +12.3% |
Find assessor info on the county website
Neighborhood: 57108
Nearby schools
GreatSchools rating
- 3/10Horizon ElementaryGrades: PK-5Distance: 0.9 mi
- 7/10Harrisburg North MS - 08Grades: 6-8Distance: 3.3 mi
- 8/10Harrisburg High School - 01Grades: 9-12Distance: 4.4 mi
Schools provided by the listing agent
- Elementary: Horizon Elementary
- High: Harrisburg HS
- District: Harrisburg
Source: Realtor Association of the Sioux Empire. This data may not be complete. We recommend contacting the local school district to confirm school assignments for this home.

Get pre-qualified for a loan
At Zillow Home Loans, we can pre-qualify you in as little as 5 minutes with no impact to your credit score.An equal housing lender. NMLS #10287.

