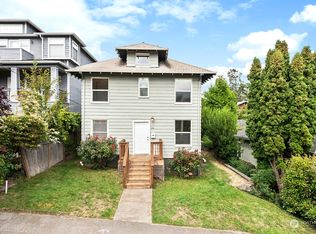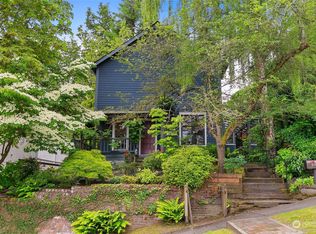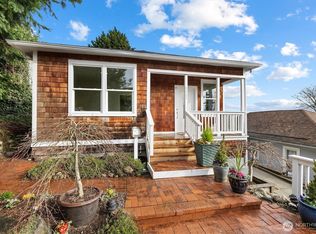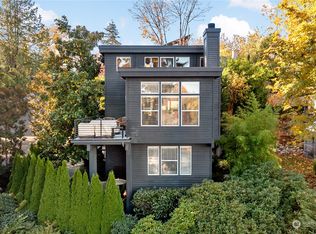Sold
Listed by:
Amie Stewart,
COMPASS,
Kelley Meister,
COMPASS
Bought with: Windermere Real Estate Co.
$1,285,000
2433 E Valley Street, Seattle, WA 98112
5beds
3,260sqft
Single Family Residence
Built in 1904
3,998.81 Square Feet Lot
$1,282,200 Zestimate®
$394/sqft
$7,100 Estimated rent
Home value
$1,282,200
$1.19M - $1.38M
$7,100/mo
Zestimate® history
Loading...
Owner options
Explore your selling options
What's special
Nestled above the street in sought-after Arboretum, this 1904 gem offers historic charm & modern updates. High ceilings, wood floors & fireplace radiates character. Central kitchen is the heart of the home, seamlessly connecting to a dining room ideal for intimate dinners & lively celebrations. With 5 beds & 3.75 baths—including 2 en-suite on the main & 3 beds up—flexibility here is endless. Finished lower level, with separate entrance, opens doors to ADU potential & creative possibilities. Triple-paned windows, AC & a welcoming front porch—for rocking chairs & neighborly waves. The backyard with lush gardens & expansive deck promises outdoor serenity. Quiet park-filled locale close to UW, DT, SLU & Eastside. Welcome to your next chapter!
Zillow last checked: 8 hours ago
Listing updated: October 16, 2025 at 04:04am
Listed by:
Amie Stewart,
COMPASS,
Kelley Meister,
COMPASS
Bought with:
Taylor Hinds, 110121
Windermere Real Estate Co.
Kathryn Hinds, 21011388
Windermere Real Estate Co.
Source: NWMLS,MLS#: 2394296
Facts & features
Interior
Bedrooms & bathrooms
- Bedrooms: 5
- Bathrooms: 4
- Full bathrooms: 3
- 3/4 bathrooms: 1
- Main level bathrooms: 2
- Main level bedrooms: 2
Primary bedroom
- Level: Main
Primary bedroom
- Level: Main
Bathroom full
- Level: Main
Bathroom full
- Level: Main
Bathroom three quarter
- Level: Lower
Bonus room
- Description: storage room
- Level: Lower
Den office
- Level: Main
Dining room
- Level: Main
Entry hall
- Level: Main
Family room
- Description: doubles as lower level bedroom
- Level: Lower
Kitchen with eating space
- Level: Main
Living room
- Level: Main
Rec room
- Description: WFH office, craft room or workout space
- Level: Lower
Utility room
- Level: Lower
Heating
- Fireplace, Forced Air, Heat Pump, Electric, Natural Gas
Cooling
- Heat Pump
Appliances
- Included: Dishwasher(s), Disposal, Dryer(s), Microwave(s), Refrigerator(s), Stove(s)/Range(s), Washer(s), Garbage Disposal, Water Heater: Gas, Water Heater Location: Basement
Features
- Bath Off Primary
- Flooring: Ceramic Tile, Hardwood, Softwood, Vinyl, Carpet
- Windows: Triple Pane Windows
- Basement: Partially Finished
- Number of fireplaces: 1
- Fireplace features: Wood Burning, Main Level: 1, Fireplace
Interior area
- Total structure area: 3,260
- Total interior livable area: 3,260 sqft
Property
Parking
- Parking features: None
Features
- Levels: Two
- Stories: 2
- Entry location: Main
- Patio & porch: Bath Off Primary, Fireplace, Jetted Tub, Triple Pane Windows, Water Heater
- Spa features: Bath
- Has view: Yes
- View description: Lake, Mountain(s), Partial
- Has water view: Yes
- Water view: Lake
Lot
- Size: 3,998 sqft
- Dimensions: 100' x 40'
- Features: Curbs, Paved, Sidewalk, Deck, Dog Run, Fenced-Partially, Gas Available, High Speed Internet, Patio
- Topography: Level,Partial Slope
- Residential vegetation: Garden Space
Details
- Parcel number: 5015001470
- Zoning: NR3
- Zoning description: Jurisdiction: City
- Special conditions: Standard
Construction
Type & style
- Home type: SingleFamily
- Property subtype: Single Family Residence
Materials
- Metal/Vinyl, Wood Siding
- Foundation: Poured Concrete
- Roof: Composition
Condition
- Very Good
- Year built: 1904
- Major remodel year: 1904
Utilities & green energy
- Electric: Company: Seattle City Light
- Sewer: Sewer Connected, Company: Seattle Public Utilities
- Water: Public, Company: Seattle Public Utilities
Community & neighborhood
Location
- Region: Seattle
- Subdivision: Arboretum
Other
Other facts
- Listing terms: Cash Out,Conventional
- Cumulative days on market: 78 days
Price history
| Date | Event | Price |
|---|---|---|
| 9/15/2025 | Sold | $1,285,000-6.5%$394/sqft |
Source: | ||
| 8/14/2025 | Pending sale | $1,375,000$422/sqft |
Source: | ||
| 6/18/2025 | Listed for sale | $1,375,000$422/sqft |
Source: | ||
Public tax history
| Year | Property taxes | Tax assessment |
|---|---|---|
| 2024 | $10,375 +7.4% | $1,064,000 +5.7% |
| 2023 | $9,660 -3% | $1,007,000 -13.5% |
| 2022 | $9,962 +6.8% | $1,164,000 +16.2% |
Find assessor info on the county website
Neighborhood: Madison Valley
Nearby schools
GreatSchools rating
- 7/10McGilvra Elementary SchoolGrades: K-5Distance: 0.9 mi
- 7/10Edmonds S. Meany Middle SchoolGrades: 6-8Distance: 0.4 mi
- 8/10Garfield High SchoolGrades: 9-12Distance: 1.4 mi
Schools provided by the listing agent
- Elementary: Mc Gilvra
- Middle: Meany Mid
- High: Garfield High
Source: NWMLS. This data may not be complete. We recommend contacting the local school district to confirm school assignments for this home.

Get pre-qualified for a loan
At Zillow Home Loans, we can pre-qualify you in as little as 5 minutes with no impact to your credit score.An equal housing lender. NMLS #10287.
Sell for more on Zillow
Get a free Zillow Showcase℠ listing and you could sell for .
$1,282,200
2% more+ $25,644
With Zillow Showcase(estimated)
$1,307,844


