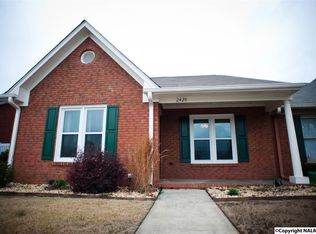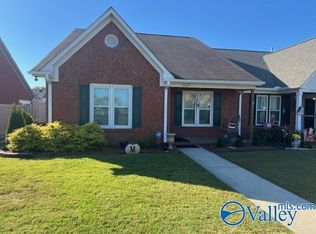All contents are for sale except MBR furniture and china cabinet. Interior pix to follow. Lovely townhome with spacious Livingroom with fireplace. Blinds throughout. Kitchen/DR combo with oak cabinets. 12x6.6 MBR walk-in closet with wire shelving. 4 season 12x11 sunroom. Large side patio. 2 car garage. Dual fuel HVAC 5 years old. Water heater fairly new.
This property is off market, which means it's not currently listed for sale or rent on Zillow. This may be different from what's available on other websites or public sources.

