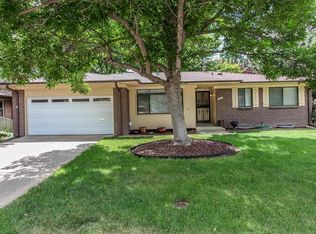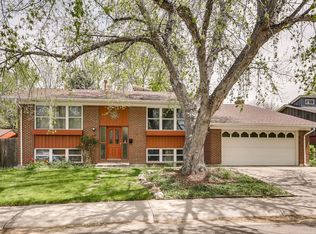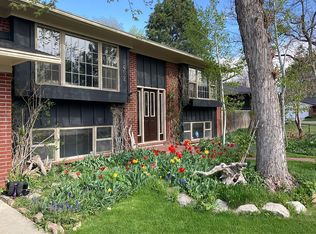Sold for $650,000 on 04/14/25
$650,000
2433 S Oneida Street, Denver, CO 80224
3beds
2,710sqft
Single Family Residence
Built in 1968
7,840.8 Square Feet Lot
$624,700 Zestimate®
$240/sqft
$3,259 Estimated rent
Home value
$624,700
$587,000 - $668,000
$3,259/mo
Zestimate® history
Loading...
Owner options
Explore your selling options
What's special
Welcome to a RARE OPPORTUNITY in the Highly Sought After Hutchinson Hills Neighborhood **This 3 Bedroom, 3 Bath BRICK RANCH Home is Hitting the Market for the Very First Time By its ORIGINAL OWNERS **Lovingly Cared For and Full of Potential, this Property Offers a Combination of Classic Design, Ample Space and a Location That’s Hard to Beat **The Spacious Family Room Features One of Two Cozy Wood-Burning Fireplaces, Perfect for Chilly Colorado Days, and Large Windows Let in Plenty of Natural Light **The Kitchen Offers a Wonderful Foundation with Generous Cabinet Space, a Comfortable Dining Area, and a Layout that’s Both Functional and Full of Potential **The Main Level Also Includes Three Well-Proportioned Bedrooms, Including a Primary Suite with Its Own En-Suite Bathroom **Each Room Offers Ample Closet Space and Large Windows with Views of a Lush, Tree-Filled Yard **An Additional Full Bathroom Serves the Remaining Bedrooms **But the Real Gem of This Home is the WALK-OUT BASEMENT Mostly Finished and Brimming with Potential This Space Includes a Second Wood-Burning Fireplace and Offers Endless Possibilities: a Family Room, Game Room, Home Office or a Guest Suite With an Additional Bathroom and Direct Access to the Backyard. It’s Perfect for INDOOR-OUTDOOR LIVING and Entertaining **Speaking of the Backyard The Spacious, Tree-Filled Yard is a True Oasis, Offering Both Shade and Privacy. It’s the Perfect Spot for Summer BBQs, Gardening or Relaxing **This home is Part of a Community Known for Its Tree-Lined Streets, Well-Kept Homes and a Welcoming Atmosphere, with a Number of Original Owners **Plus, the location is incredibly convenient, with easy access to parks, shopping, dining, and major highways **While This Home has Been Well Cared For, It’s Also a Perfect Opportunity for Those Looking to Add Their Personal Touch With Some Updating and Vision This Property Has the Potential to Become Your Dream Home. ***Buyer to Verify All Information
Zillow last checked: 8 hours ago
Listing updated: April 15, 2025 at 01:59pm
Listed by:
Andrew Petrone 303-808-6224,
eXp Realty, LLC,
Rich Petrone 303-880-8774,
eXp Realty, LLC
Bought with:
A Paul Smola, 1317723
AllStars Real Estate
Source: REcolorado,MLS#: 3867771
Facts & features
Interior
Bedrooms & bathrooms
- Bedrooms: 3
- Bathrooms: 3
- Full bathrooms: 1
- 3/4 bathrooms: 2
- Main level bathrooms: 2
- Main level bedrooms: 3
Primary bedroom
- Description: **spacious Bedroom With Access To Private Bathroom, Reach-In Closet And Carpet
- Level: Main
Bedroom
- Description: **bedroom #2 Step-In Closet, Wood Paneling And Carpet
- Level: Main
Bedroom
- Description: **bedroom #3 Reach-In Closet, Two Windows For Natural Light
- Level: Main
Primary bathroom
- Description: **tiled Walk-In Shower, Raised Vanity And A Window
- Level: Main
Bathroom
- Description: **tub/Shower Combo, Vanity With Ample Counter Space And A Large Mirror
- Level: Main
Bathroom
- Description: **step-In Shower And A Garden Level Window
- Level: Basement
Dining room
- Description: **continued Hardwood Floor, Chandelier Lighting Piece And Natural Light
- Level: Main
Family room
- Description: **three Big Windows For Natural Light, Unique Tiled-Wood-Burning Fireplace, Carpet And Wood Paneling
- Level: Main
Great room
- Description: **large Open Room With Wood Burning Fireplace, Garden Level Windows, Wood Paneling And Sliding Door Access To The Covered Back Patio
- Level: Basement
Kitchen
- Description: **newer Stainless Steel Appliances, Barstool Seating, Great Cabinet Space And A Window At The Kitchen Sink Overlooking The Spacious Backyard
- Level: Main
Living room
- Description: **gorgeous Harwood Flooring And A Big Window With Plantation Shutters
- Level: Main
Utility room
- Description: **perfect Utility Room With Included Full Sized Washer And Dryer And Extra Room For More Storage
- Level: Basement
Utility room
- Description: **great Storage Area With Natural Light
- Level: Basement
Heating
- Forced Air, Natural Gas
Cooling
- Evaporative Cooling
Appliances
- Included: Dishwasher, Dryer, Gas Water Heater, Microwave, Oven, Range, Refrigerator, Washer
- Laundry: In Unit
Features
- Flooring: Carpet, Tile, Wood
- Windows: Window Coverings
- Basement: Partial,Walk-Out Access
- Number of fireplaces: 2
- Fireplace features: Basement, Family Room, Wood Burning
- Common walls with other units/homes: No Common Walls
Interior area
- Total structure area: 2,710
- Total interior livable area: 2,710 sqft
- Finished area above ground: 1,472
- Finished area below ground: 640
Property
Parking
- Total spaces: 2
- Parking features: Concrete
- Attached garage spaces: 2
Features
- Levels: One
- Stories: 1
- Patio & porch: Covered, Front Porch, Patio
- Exterior features: Private Yard
- Fencing: Full
Lot
- Size: 7,840 sqft
- Features: Landscaped, Level, Many Trees, Near Public Transit
Details
- Parcel number: 629414005
- Zoning: S-SU-D
- Special conditions: Standard
Construction
Type & style
- Home type: SingleFamily
- Property subtype: Single Family Residence
Materials
- Brick, Frame, Wood Siding
- Roof: Composition
Condition
- Fixer
- Year built: 1968
Utilities & green energy
- Sewer: Public Sewer
- Water: Public
Community & neighborhood
Security
- Security features: Carbon Monoxide Detector(s), Smoke Detector(s)
Location
- Region: Denver
- Subdivision: Hutchinson Hills
Other
Other facts
- Listing terms: Cash,Conventional,FHA,VA Loan
- Ownership: Individual
- Road surface type: Paved
Price history
| Date | Event | Price |
|---|---|---|
| 4/14/2025 | Sold | $650,000+1.7%$240/sqft |
Source: | ||
| 3/12/2025 | Pending sale | $639,000$236/sqft |
Source: | ||
| 3/12/2025 | Listed for sale | $639,000$236/sqft |
Source: | ||
| 3/8/2025 | Pending sale | $639,000$236/sqft |
Source: | ||
| 3/7/2025 | Listed for sale | $639,000$236/sqft |
Source: | ||
Public tax history
| Year | Property taxes | Tax assessment |
|---|---|---|
| 2024 | $3,028 +19% | $39,080 -7.3% |
| 2023 | $2,544 +3.6% | $42,170 +31.8% |
| 2022 | $2,456 +40.2% | $31,990 -2.8% |
Find assessor info on the county website
Neighborhood: Goldsmith
Nearby schools
GreatSchools rating
- 6/10Holm Elementary SchoolGrades: PK-5Distance: 1.6 mi
- 3/10Hamilton Middle SchoolGrades: 6-8Distance: 1.2 mi
- 6/10Thomas Jefferson High SchoolGrades: 9-12Distance: 1.9 mi
Schools provided by the listing agent
- Elementary: Joe Shoemaker
- Middle: Hamilton
- High: Thomas Jefferson
- District: Denver 1
Source: REcolorado. This data may not be complete. We recommend contacting the local school district to confirm school assignments for this home.
Get a cash offer in 3 minutes
Find out how much your home could sell for in as little as 3 minutes with a no-obligation cash offer.
Estimated market value
$624,700
Get a cash offer in 3 minutes
Find out how much your home could sell for in as little as 3 minutes with a no-obligation cash offer.
Estimated market value
$624,700


