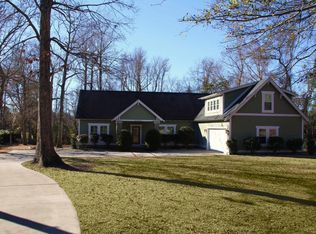Absolutely GORGEOUS New Carolina Craftsman home with 3 bedrooms 3.5 baths, plus FROG (w/full bath) 2634 square feet. Next to Belvedere Golf Course lot is covered with beautiful hardwood trees and nicely landscaped. Stunning genuine craftsman foyer with slate and mahogany. Beautiful Birch hardwood flooring in main living areas. Kitchen boast granite countertops, stainless appliances (refrigerator included). Awesome master suite features slate countertops, jetted master tub and tiled bath and shower. Located in highly desirable Topsail School District, close to marina and beach makes this home is truly one of a kind!!! Pre Approval and proof of funds required and may be Subject to Bank Approval.
This property is off market, which means it's not currently listed for sale or rent on Zillow. This may be different from what's available on other websites or public sources.

