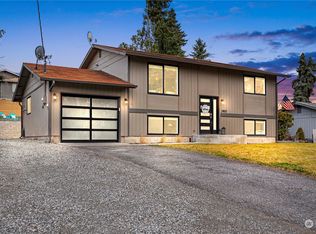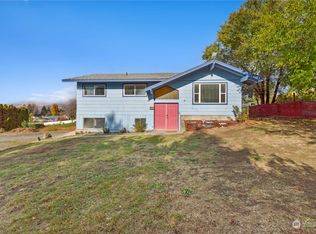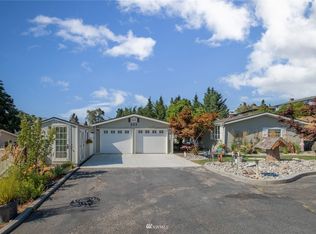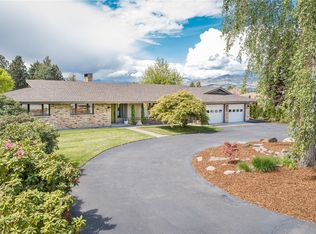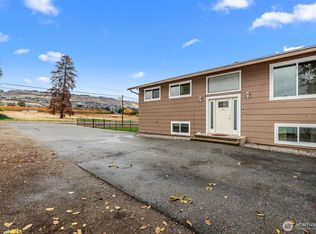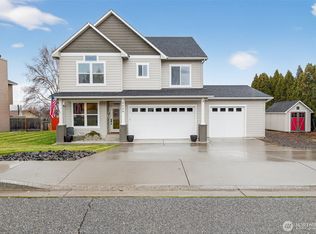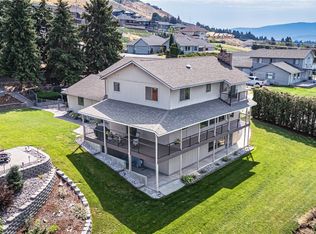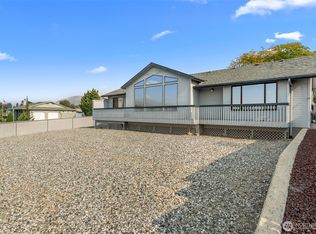2700+ sq ft one-story home with basement, along with several outbuildings all sits on a level two-third acre with views of Columbia River, Mission Ridge and ALL of Wenatchee! From the brand new Trex Deck walk right into your large, entertainer's kitchen which leads into your living room with original hardwood floors. 3 bedrooms, a bathroom, and sunroom complete the main floor. Basement with additional living area, 3/4 bath and nonconforming 4th bedroom. Deck, interior paint, LVP flooring & main bathroom new June 2025. HVAC new 2021. Rare Monkey Tail tree is just part of diverse and abundant landscaping. Six covered parking areas included in the several outbuildings. Shop has been an Avon retail business operating successfully for years.
Active
Listed by:
Paul Harrison,
CB Cascade - Wenatchee,
JoAnna Harrison,
CB Cascade - Wenatchee
Price cut: $40K (10/21)
$590,000
2434 NW Alan Avenue, East Wenatchee, WA 98802
3beds
2,732sqft
Est.:
Single Family Residence
Built in 1950
0.65 Acres Lot
$585,600 Zestimate®
$216/sqft
$-- HOA
What's special
Level two-third acreOriginal hardwood floorsBrand new trex deckDiverse and abundant landscapingSix covered parking areas
- 154 days |
- 645 |
- 23 |
Zillow last checked: 8 hours ago
Listing updated: December 09, 2025 at 02:21pm
Listed by:
Paul Harrison,
CB Cascade - Wenatchee,
JoAnna Harrison,
CB Cascade - Wenatchee
Source: NWMLS,MLS#: 2401273
Tour with a local agent
Facts & features
Interior
Bedrooms & bathrooms
- Bedrooms: 3
- Bathrooms: 2
- Full bathrooms: 1
- 3/4 bathrooms: 1
- Main level bathrooms: 2
- Main level bedrooms: 3
Primary bedroom
- Level: Main
Bedroom
- Level: Main
Bedroom
- Level: Main
Bathroom full
- Level: Main
Bathroom three quarter
- Level: Main
Other
- Level: Main
Entry hall
- Level: Main
Kitchen with eating space
- Level: Main
Living room
- Level: Main
Utility room
- Level: Main
Heating
- Fireplace, Forced Air, Heat Pump, Electric
Cooling
- Central Air, Forced Air, Heat Pump
Appliances
- Included: Dishwasher(s), Microwave(s), Refrigerator(s), See Remarks, Stove(s)/Range(s), Water Heater: Electric
Features
- Flooring: Concrete, Hardwood, Vinyl Plank, Carpet
- Basement: Partially Finished
- Number of fireplaces: 2
- Fireplace features: Wood Burning, Lower Level: 1, Main Level: 1, Fireplace
Interior area
- Total structure area: 2,732
- Total interior livable area: 2,732 sqft
Video & virtual tour
Property
Parking
- Total spaces: 6
- Parking features: Detached Carport, Driveway, Detached Garage, Off Street, RV Parking
- Garage spaces: 6
- Has carport: Yes
Features
- Levels: One
- Stories: 1
- Entry location: Main
- Patio & porch: Fireplace, Water Heater, Wine/Beverage Refrigerator
- Has view: Yes
- View description: City, Mountain(s), River, See Remarks, Territorial
- Has water view: Yes
- Water view: River
Lot
- Size: 0.65 Acres
- Features: Paved, Deck, Fenced-Partially, Gated Entry, High Speed Internet, Irrigation, Outbuildings, RV Parking, Shop, Sprinkler System
- Topography: Level
- Residential vegetation: Garden Space
Details
- Parcel number: 40900002410
- Zoning: 11
- Zoning description: Jurisdiction: County
- Special conditions: Standard
Construction
Type & style
- Home type: SingleFamily
- Property subtype: Single Family Residence
Materials
- Metal/Vinyl
- Foundation: Poured Concrete
- Roof: Composition
Condition
- Good
- Year built: 1950
- Major remodel year: 1950
Utilities & green energy
- Electric: Company: Douglas County PUD
- Sewer: Septic Tank
- Water: Public, Company: East Wenatchee Water District
Community & HOA
Community
- Subdivision: East Wenatchee
Location
- Region: East Wenatchee
Financial & listing details
- Price per square foot: $216/sqft
- Annual tax amount: $3,909
- Date on market: 7/18/2025
- Cumulative days on market: 145 days
- Listing terms: Cash Out,Conventional,FHA,USDA Loan,VA Loan
- Inclusions: Dishwasher(s), Microwave(s), Refrigerator(s), See Remarks, Stove(s)/Range(s)
Estimated market value
$585,600
$556,000 - $615,000
Not available
Price history
Price history
| Date | Event | Price |
|---|---|---|
| 12/9/2025 | Listed for sale | $590,000$216/sqft |
Source: | ||
| 11/28/2025 | Pending sale | $590,000$216/sqft |
Source: | ||
| 10/21/2025 | Price change | $590,000-6.3%$216/sqft |
Source: | ||
| 8/22/2025 | Price change | $630,000-1.6%$231/sqft |
Source: | ||
| 7/9/2025 | Listed for sale | $640,000$234/sqft |
Source: | ||
Public tax history
Public tax history
Tax history is unavailable.BuyAbility℠ payment
Est. payment
$3,457/mo
Principal & interest
$2862
Property taxes
$388
Home insurance
$207
Climate risks
Neighborhood: East Wenatchee Bench
Nearby schools
GreatSchools rating
- 7/10Cascade Elementary SchoolGrades: K-6Distance: 0.3 mi
- 2/10Eastmont Junior High SchoolGrades: 7-9Distance: 2.3 mi
- 3/10Eastmont Senior High SchoolGrades: 10-12Distance: 2.7 mi
Schools provided by the listing agent
- High: Eastmont Snr High
Source: NWMLS. This data may not be complete. We recommend contacting the local school district to confirm school assignments for this home.
- Loading
- Loading
