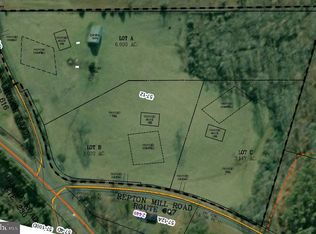Sold for $509,000
$509,000
2434 Repton Mill Rd, Aroda, VA 22709
3beds
1,647sqft
Single Family Residence
Built in 2025
3.15 Acres Lot
$517,200 Zestimate®
$309/sqft
$2,760 Estimated rent
Home value
$517,200
Estimated sales range
Not available
$2,760/mo
Zestimate® history
Loading...
Owner options
Explore your selling options
What's special
Opportunity to own a brand new home in beautiful Madison County! Ranch style home boasts a split bedroom floor plan with 3BRs/2BA, luxury vinyl plank throughout, granite countertops, open concept great room w/cathedral ceiling & recessed lighting, separate laundry room w/barn door & more! Full walkout basement offers plenty of potential with space for rooms, rough-in plumbing & large windows allowing for plenty of natural light. Also included is an attached 2-car garage. Enjoy the outdoors from the covered front porch or rear deck overlooking the sprawling yard backed by wooded privacy. Quality craftsmanship & details show throughout with wide trim-work, rounded edge walls, upgraded finishes, etc. This adorable home is situated on 3+ acres just off Route 230 East with an ideal location for traveling to the town of Madison, Orange, Culpeper &/or Charlottesville. Just Pack Your Things & Move Right In!!
Zillow last checked: 8 hours ago
Listing updated: June 02, 2025 at 03:54pm
Listed by:
Carl Broyles 540-948-3838,
Montague, Miller & Company
Bought with:
Ann Marie Beverlin, 0225224279
Compass West Realty, LLC
Source: Bright MLS,MLS#: VAMA2002202
Facts & features
Interior
Bedrooms & bathrooms
- Bedrooms: 3
- Bathrooms: 2
- Full bathrooms: 2
- Main level bathrooms: 2
- Main level bedrooms: 3
Primary bedroom
- Features: Attached Bathroom, Ceiling Fan(s), Flooring - Luxury Vinyl Plank, Walk-In Closet(s)
- Level: Main
Bedroom 2
- Features: Ceiling Fan(s), Flooring - Luxury Vinyl Plank
- Level: Main
Bedroom 3
- Features: Ceiling Fan(s), Flooring - Luxury Vinyl Plank
- Level: Main
Primary bathroom
- Features: Bathroom - Walk-In Shower, Double Sink, Flooring - Luxury Vinyl Plank
- Level: Main
Basement
- Features: Basement - Unfinished
- Level: Lower
Dining room
- Features: Dining Area, Flooring - Luxury Vinyl Plank, Recessed Lighting
- Level: Main
Other
- Features: Bathroom - Tub Shower, Flooring - Luxury Vinyl Plank
- Level: Main
Great room
- Features: Cathedral/Vaulted Ceiling, Ceiling Fan(s), Flooring - Luxury Vinyl Plank, Recessed Lighting
- Level: Main
Kitchen
- Features: Breakfast Bar, Cathedral/Vaulted Ceiling, Granite Counters, Double Sink, Flooring - Luxury Vinyl Plank, Kitchen Island, Kitchen - Electric Cooking, Recessed Lighting
- Level: Main
Laundry
- Features: Flooring - Luxury Vinyl Plank
- Level: Main
Heating
- Heat Pump, Electric
Cooling
- Ceiling Fan(s), Central Air, Electric
Appliances
- Included: Microwave, Dishwasher, Oven/Range - Electric, Refrigerator, Water Heater, Electric Water Heater
- Laundry: Main Level, Hookup, Laundry Room
Features
- Attic, Bathroom - Tub Shower, Bathroom - Walk-In Shower, Ceiling Fan(s), Combination Kitchen/Living, Dining Area, Entry Level Bedroom, Open Floorplan, Kitchen Island, Primary Bath(s), Recessed Lighting, Upgraded Countertops, Walk-In Closet(s), Cathedral Ceiling(s), Dry Wall
- Flooring: Luxury Vinyl
- Doors: Insulated, Sliding Glass
- Windows: Double Hung, Insulated Windows, Screens
- Basement: Partial,Full,Heated,Improved,Interior Entry,Exterior Entry,Concrete,Rough Bath Plumb,Side Entrance,Space For Rooms,Unfinished,Walk-Out Access,Windows
- Has fireplace: No
Interior area
- Total structure area: 3,770
- Total interior livable area: 1,647 sqft
- Finished area above ground: 1,647
- Finished area below ground: 0
Property
Parking
- Total spaces: 2
- Parking features: Garage Faces Front, Garage Door Opener, Inside Entrance, Attached, Driveway
- Attached garage spaces: 2
- Has uncovered spaces: Yes
Accessibility
- Accessibility features: Other
Features
- Levels: Two
- Stories: 2
- Patio & porch: Deck, Porch
- Exterior features: Lighting
- Pool features: None
Lot
- Size: 3.15 Acres
- Features: Backs to Trees, Wooded, Rear Yard, Rural, SideYard(s)
Details
- Additional structures: Above Grade, Below Grade
- Parcel number: 5712C
- Zoning: A1
- Special conditions: Standard
Construction
Type & style
- Home type: SingleFamily
- Architectural style: Ranch/Rambler
- Property subtype: Single Family Residence
Materials
- Vinyl Siding
- Foundation: Concrete Perimeter
- Roof: Architectural Shingle
Condition
- Excellent
- New construction: Yes
- Year built: 2025
Details
- Builder name: Homes By Yoder Construction Llc
Utilities & green energy
- Sewer: On Site Septic
- Water: Well
Community & neighborhood
Security
- Security features: Smoke Detector(s)
Location
- Region: Aroda
- Subdivision: None Available
Other
Other facts
- Listing agreement: Exclusive Right To Sell
- Ownership: Fee Simple
Price history
| Date | Event | Price |
|---|---|---|
| 5/30/2025 | Sold | $509,000$309/sqft |
Source: | ||
| 4/27/2025 | Contingent | $509,000$309/sqft |
Source: | ||
| 4/25/2025 | Listed for sale | $509,000$309/sqft |
Source: | ||
Public tax history
Tax history is unavailable.
Neighborhood: 22709
Nearby schools
GreatSchools rating
- NAMadison Primary SchoolGrades: PK-2Distance: 3.1 mi
- 4/10William H. Wetsel Middle SchoolGrades: 6-8Distance: 2.9 mi
- 4/10Madison County High SchoolGrades: 9-12Distance: 3 mi
Schools provided by the listing agent
- Elementary: Waverly Yowell
- Middle: William H. Wetsel
- High: Madison County
- District: Madison County Public Schools
Source: Bright MLS. This data may not be complete. We recommend contacting the local school district to confirm school assignments for this home.
Get pre-qualified for a loan
At Zillow Home Loans, we can pre-qualify you in as little as 5 minutes with no impact to your credit score.An equal housing lender. NMLS #10287.
Sell with ease on Zillow
Get a Zillow Showcase℠ listing at no additional cost and you could sell for —faster.
$517,200
2% more+$10,344
With Zillow Showcase(estimated)$527,544
