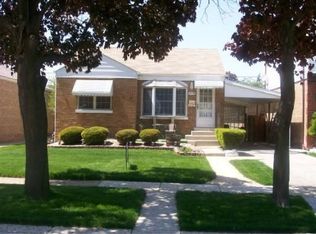Closed
$273,000
2434 Rhodes Ave, River Grove, IL 60171
3beds
1,200sqft
Single Family Residence
Built in 1949
5,000 Square Feet Lot
$341,600 Zestimate®
$228/sqft
$2,949 Estimated rent
Home value
$341,600
$321,000 - $362,000
$2,949/mo
Zestimate® history
Loading...
Owner options
Explore your selling options
What's special
Welcomed by the wide, tree lined street, and brick paver walkway, this wonderful home invites you inside as it awaits its new owner. A generous sized front yard provides a wonderful view from the living room windows, while natural light shows off the hardwood floors. The dining room can be a great space for meals and entertaining, and may be the heart of the home with its open flow between rooms and a pass through kitchen opening. Nearby are two nice sized bedrooms and a full bathroom with walk in style tub, installed in 2016. At the back of the house you'll find a third bedroom, and a large eat in kitchen that features an abundance of cabinets and countertops and is fully functional. The partially finished basement offers a full bathroom, possible family room that can add to living space, and a dedicated laundry area with plenty of room for storage. Back through the kitchen and out the door you'll step onto the deck that is perfect for morning coffee, afternoon lunch, grilling dinner, or hanging out with family and friends. You will enjoy the retractable overhead shade for convenient sun protection. The cute backyard is adorned with brick pavers, currently features a ramp from the deck, has plenty of space for planting/gardening, and has a two car garage. Roof 2017. Furnace and air conditioning 2011. Walk to Rhodes Elementary. Property sold AS-IS.
Zillow last checked: 8 hours ago
Listing updated: January 03, 2024 at 09:37am
Listing courtesy of:
Lynn Bjorvik 708-878-0289,
Coldwell Banker Realty,
Josephine Ceglarek 773-320-5598,
Coldwell Banker Realty
Bought with:
Erica Cuneen
Beyond Properties Realty Group
Source: MRED as distributed by MLS GRID,MLS#: 11922394
Facts & features
Interior
Bedrooms & bathrooms
- Bedrooms: 3
- Bathrooms: 2
- Full bathrooms: 2
Primary bedroom
- Features: Flooring (Carpet), Window Treatments (Blinds)
- Level: Main
- Area: 156 Square Feet
- Dimensions: 13X12
Bedroom 2
- Features: Flooring (Carpet), Window Treatments (Blinds)
- Level: Main
- Area: 121 Square Feet
- Dimensions: 11X11
Bedroom 3
- Features: Flooring (Hardwood), Window Treatments (Blinds)
- Level: Main
- Area: 100 Square Feet
- Dimensions: 10X10
Dining room
- Features: Flooring (Hardwood), Window Treatments (Blinds)
- Level: Main
- Area: 126 Square Feet
- Dimensions: 9X14
Family room
- Features: Flooring (Other)
- Level: Basement
- Area: 384 Square Feet
- Dimensions: 24X16
Kitchen
- Features: Kitchen (Eating Area-Table Space), Flooring (Ceramic Tile), Window Treatments (Blinds)
- Level: Main
- Area: 169 Square Feet
- Dimensions: 13X13
Laundry
- Features: Flooring (Other)
- Level: Main
- Area: 117 Square Feet
- Dimensions: 9X13
Living room
- Features: Flooring (Hardwood), Window Treatments (Blinds)
- Level: Main
- Area: 182 Square Feet
- Dimensions: 14X13
Heating
- Natural Gas, Forced Air
Cooling
- Central Air
Appliances
- Included: Range, Microwave, Dishwasher, Refrigerator, Washer, Dryer
Features
- Flooring: Hardwood
- Basement: Partially Finished,Full
Interior area
- Total structure area: 0
- Total interior livable area: 1,200 sqft
Property
Parking
- Total spaces: 2
- Parking features: Garage Door Opener, On Site, Garage Owned, Detached, Garage
- Garage spaces: 2
- Has uncovered spaces: Yes
Accessibility
- Accessibility features: No Disability Access
Features
- Stories: 1
- Patio & porch: Deck, Patio
Lot
- Size: 5,000 sqft
- Dimensions: 40 X 125
Details
- Parcel number: 12274260290000
- Special conditions: None
Construction
Type & style
- Home type: SingleFamily
- Property subtype: Single Family Residence
Materials
- Brick
- Roof: Asphalt
Condition
- New construction: No
- Year built: 1949
Utilities & green energy
- Sewer: Public Sewer
- Water: Lake Michigan
Community & neighborhood
Location
- Region: River Grove
Other
Other facts
- Listing terms: Conventional
- Ownership: Fee Simple
Price history
| Date | Event | Price |
|---|---|---|
| 12/29/2023 | Sold | $273,000-5.8%$228/sqft |
Source: | ||
| 12/9/2023 | Contingent | $289,900$242/sqft |
Source: | ||
| 11/7/2023 | Listed for sale | $289,900+16%$242/sqft |
Source: | ||
| 12/9/2003 | Sold | $250,000+82.5%$208/sqft |
Source: Public Record Report a problem | ||
| 5/8/1998 | Sold | $137,000$114/sqft |
Source: Public Record Report a problem | ||
Public tax history
| Year | Property taxes | Tax assessment |
|---|---|---|
| 2023 | $7,742 +5.2% | $27,000 |
| 2022 | $7,356 +40.1% | $27,000 +44.2% |
| 2021 | $5,250 +2.5% | $18,726 |
Find assessor info on the county website
Neighborhood: 60171
Nearby schools
GreatSchools rating
- 5/10Rhodes Elementary SchoolGrades: PK-8Distance: 0.2 mi
- 6/10East Leyden High SchoolGrades: 9-12Distance: 1.6 mi
Schools provided by the listing agent
- Elementary: Rhodes Elementary School
- Middle: Rhodes Elementary School
- High: East Leyden High School
- District: 84.5
Source: MRED as distributed by MLS GRID. This data may not be complete. We recommend contacting the local school district to confirm school assignments for this home.
Get a cash offer in 3 minutes
Find out how much your home could sell for in as little as 3 minutes with a no-obligation cash offer.
Estimated market value$341,600
Get a cash offer in 3 minutes
Find out how much your home could sell for in as little as 3 minutes with a no-obligation cash offer.
Estimated market value
$341,600
