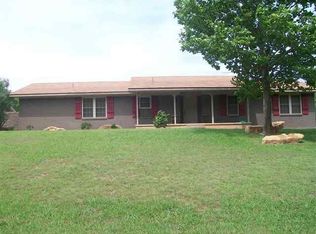Sold for $1,075,000
$1,075,000
2435 Deese Rd, Ardmore, OK 73401
3beds
2,730sqft
Single Family Residence
Built in 2009
36.93 Acres Lot
$1,085,100 Zestimate®
$394/sqft
$3,260 Estimated rent
Home value
$1,085,100
Estimated sales range
Not available
$3,260/mo
Zestimate® history
Loading...
Owner options
Explore your selling options
What's special
Have you been searching for the perfect home with acreage in the Plainview School District? Look no further! This 3-bedroom, 2.5-bath rustic retreat on 36.93 +/- acres checks all the boxes. The stone flooring/accents, granite countertops, alder with walnut inlay cabinetry, and stained-glass pieces from the Marland Mansion in Ponca City in the living room and master bath showcase the true uniqueness of this gorgeous home. The master bedroom on the lower level features an en suite bathroom and an oversized walk-in closet. The upper level consists of two bedrooms, a bathroom, a spacious office area, an outdoor balcony, and a children's play space accessible by ladder. The pool area, complemented by the outdoor kitchen, fire pit, and a pool house equipped with a bathroom, will leave you wanting for nothing more. There is a 900 sq ft convertible outdoor patio with heating/cooling and a kitchen area. Additionally, there is a 52x54 (2,808 sq ft) shop with a one-bedroom 16x52 (832 sq ft) apartment, a 25x52 (1,300 sq ft) carport, and a 30x52 (1,560 sq ft) lean-to for parking outside equipment. There are several ponds, and the boundary is fenced with cross-fenced pastures. You will fall in love with the view of the Arbuckle Mountains, which can be seen from the living room and oversized porches. Call today to schedule your showing!
Zillow last checked: 8 hours ago
Listing updated: April 01, 2025 at 08:39am
Listed by:
Hannah Lewis 940-353-8014,
Ardmore Realty, Inc
Bought with:
Non MLS Associate
Non MLS Office
Source: MLS Technology, Inc.,MLS#: 2503623 Originating MLS: MLS Technology
Originating MLS: MLS Technology
Facts & features
Interior
Bedrooms & bathrooms
- Bedrooms: 3
- Bathrooms: 3
- Full bathrooms: 2
- 1/2 bathrooms: 1
Heating
- Central, Ductless, Electric, Heat Pump, Zoned
Cooling
- Central Air, Ductless, 2 Units, Zoned
Appliances
- Included: Double Oven, Dishwasher, Electric Water Heater, Oven, Range, Stove, Electric Oven, Electric Range
Features
- Attic, Granite Counters, Hot Tub/Spa, Vaulted Ceiling(s), Ceiling Fan(s)
- Flooring: Carpet, Other
- Windows: Other
- Basement: None
- Number of fireplaces: 1
- Fireplace features: Wood Burning, Outside
Interior area
- Total structure area: 2,730
- Total interior livable area: 2,730 sqft
Property
Parking
- Total spaces: 2
- Parking features: Attached, Boat, Garage, RV Access/Parking, Garage Faces Side
- Attached garage spaces: 2
Features
- Patio & porch: Balcony, Covered, Enclosed, Patio, Porch
- Exterior features: Dog Run, Fire Pit, Sprinkler/Irrigation, Outdoor Kitchen, Rain Gutters
- Pool features: In Ground, Other
- Has spa: Yes
- Spa features: Hot Tub
- Fencing: Cross Fenced,Decorative,Full
Lot
- Size: 36.93 Acres
- Features: Farm, Mature Trees, Pond on Lot, Ranch
Details
- Additional structures: Workshop, Cabana
- Parcel number: 00003203S01E100200
- Horses can be raised: Yes
- Horse amenities: Horses Allowed
Construction
Type & style
- Home type: SingleFamily
- Architectural style: Craftsman
- Property subtype: Single Family Residence
Materials
- Other, Stone, Wood Siding, Wood Frame
- Foundation: Slab
- Roof: Metal
Condition
- Year built: 2009
Utilities & green energy
- Sewer: Septic Tank
- Water: Rural
- Utilities for property: Other
Green energy
- Energy efficient items: Other
Community & neighborhood
Security
- Security features: Safe Room Interior, Smoke Detector(s)
Community
- Community features: Gutter(s), Sidewalks
Location
- Region: Ardmore
- Subdivision: Carter Co Unplatted
Other
Other facts
- Listing terms: Conventional,Other
Price history
| Date | Event | Price |
|---|---|---|
| 4/1/2025 | Sold | $1,075,000-10.4%$394/sqft |
Source: | ||
| 2/23/2025 | Pending sale | $1,200,000$440/sqft |
Source: | ||
| 1/24/2025 | Listed for sale | $1,200,000+92%$440/sqft |
Source: | ||
| 11/8/2013 | Sold | $625,000$229/sqft |
Source: | ||
Public tax history
| Year | Property taxes | Tax assessment |
|---|---|---|
| 2024 | $5,732 -15% | $63,673 -14.8% |
| 2023 | $6,744 +4.4% | $74,764 +3% |
| 2022 | $6,462 -2.9% | $72,586 |
Find assessor info on the county website
Neighborhood: 73401
Nearby schools
GreatSchools rating
- 8/10Plainview Intermediate Elementary SchoolGrades: 3-5Distance: 7.3 mi
- 6/10Plainview Middle SchoolGrades: 6-8Distance: 7.3 mi
- 10/10Plainview High SchoolGrades: 9-12Distance: 7.3 mi
Schools provided by the listing agent
- Elementary: Plainview
- High: Plainview
- District: Plainview
Source: MLS Technology, Inc.. This data may not be complete. We recommend contacting the local school district to confirm school assignments for this home.

Get pre-qualified for a loan
At Zillow Home Loans, we can pre-qualify you in as little as 5 minutes with no impact to your credit score.An equal housing lender. NMLS #10287.
