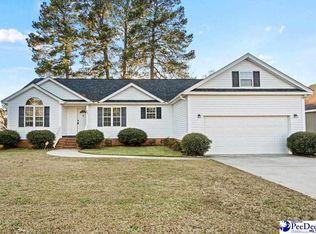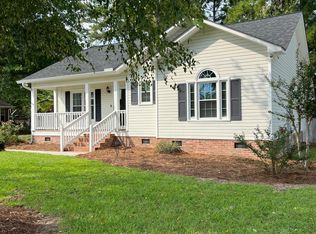Welcome home to the charming neighborhood of Chadwick! This 4BR/ 2Ba home has soaring ceilings, and an abundance of windows allowing in natural light. Features of this home include granite in the kitchens and bathrooms as well as the fireplace hearth. This home includes large open living area, first floor owner's suite, eat in kitchen, formal dining, foyer and bonus room (4th bedroom). The owner's suite features tray ceilings and separate bath that includes dual sinks, jet tub, and walk in closet. Outside, the home not only has great curb appeal with mature landscaping, but also a large fenced in yard and deck for your enjoyment. Lastly a new HVAC was system installed in 2020! Do not miss your opportunity to view this great home!
This property is off market, which means it's not currently listed for sale or rent on Zillow. This may be different from what's available on other websites or public sources.

