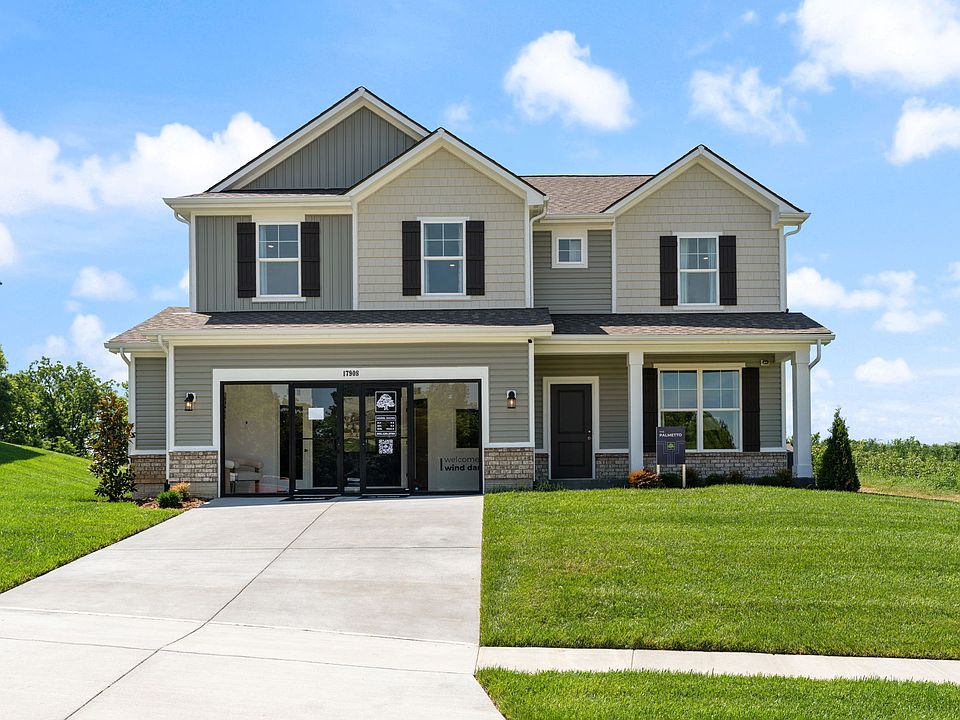SPECIAL FINANCING AVAILABLE!
Welcome to the Palmetto - a spacious, thoughtfully designed home that offers 5 bedrooms, 3 full bathrooms and 2,580 of comfortable living space. Enjoy outdoor living with a charming front porch and a rear deck, perfect for relaxing or entertaining. The open concept main-level features 9 ft ceilings, durable hard surface flooring and a 1st floor guest suite with full bathroom. The upgraded kitchen boasts granite countertops, stainless appliances, and elegant cabinetry. Downstairs, the unfinished walk-out basement includes a plumbing rough-in for a future bathroom, offering ample room for expansion.
Pending
$444,900
2435 Little Catalpa Way, Fisherville, KY 40023
5beds
2,654sqft
Single Family Residence
Built in 2025
9,147.6 Square Feet Lot
$442,300 Zestimate®
$168/sqft
$46/mo HOA
What's special
Charming front porchOpen concept main-levelUpgraded kitchenDurable hard surface flooringElegant cabinetryRear deckStainless appliances
Call: (930) 209-4340
- 102 days |
- 32 |
- 0 |
Zillow last checked: 8 hours ago
Listing updated: October 09, 2025 at 07:31am
Listed by:
John E Marshall 502-245-6159,
Elite REALTORS
Source: GLARMLS,MLS#: 1694059
Travel times
Schedule tour
Select your preferred tour type — either in-person or real-time video tour — then discuss available options with the builder representative you're connected with.
Facts & features
Interior
Bedrooms & bathrooms
- Bedrooms: 5
- Bathrooms: 3
- Full bathrooms: 3
Bedroom
- Level: First
Bedroom
- Level: Second
Bedroom
- Level: Second
Bedroom
- Level: Second
Bedroom
- Level: Second
Breakfast room
- Level: First
Great room
- Level: First
Kitchen
- Level: First
Laundry
- Level: Second
Living room
- Level: First
Loft
- Level: Second
Heating
- Electric
Features
- Open Floorplan
- Basement: Unfinished,Walkout Unfinished
- Has fireplace: No
Interior area
- Total structure area: 2,654
- Total interior livable area: 2,654 sqft
- Finished area above ground: 2,654
- Finished area below ground: 0
Property
Parking
- Total spaces: 2
- Parking features: Attached, Entry Front
- Attached garage spaces: 2
Features
- Stories: 2
- Patio & porch: Deck, Porch
- Exterior features: None
- Fencing: None
Lot
- Size: 9,147.6 Square Feet
- Features: Sidewalk
Details
- Parcel number: 0
Construction
Type & style
- Home type: SingleFamily
- Architectural style: Traditional
- Property subtype: Single Family Residence
Materials
- Vinyl Siding, Brick
- Foundation: Concrete Perimeter
- Roof: Shingle
Condition
- New construction: Yes
- Year built: 2025
Details
- Builder name: Arbor Homes
Utilities & green energy
- Sewer: Public Sewer
- Water: Public
- Utilities for property: Electricity Connected
Community & HOA
Community
- Subdivision: Wind Dance Farms
HOA
- Has HOA: Yes
- HOA fee: $550 annually
Location
- Region: Fisherville
Financial & listing details
- Price per square foot: $168/sqft
- Date on market: 7/31/2025
- Electric utility on property: Yes
About the community
Wind Dance Farms in Fisherville, KY offers affordable new homes starting from the high $200s. Enjoy modern designs, energy efficiency, comprehensive warranties, and a smart investment-all in a peaceful setting near Shake's Run. Start building your future with Arbor Homes today!
Source: Arbor Homes

