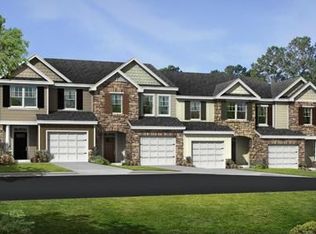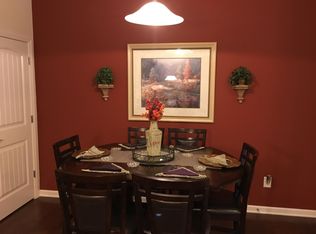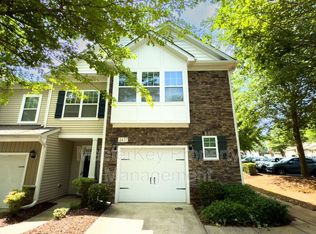Beautiful townhome with classic open floor plan. Family room has fireplace, wood floors, and accent lighting. Kitchen granite countertops, espresso cabinets with pull-out shelving, and SS appliances. Spa (opt) on the large screened-in patio. Master has tray ceiling, spacious bath with garden tub and separate shower. Two bedrooms share a hall bath with double vanity. Neighborhood pool and cabana, volleyball court on beach next to Silver Lake.
This property is off market, which means it's not currently listed for sale or rent on Zillow. This may be different from what's available on other websites or public sources.


