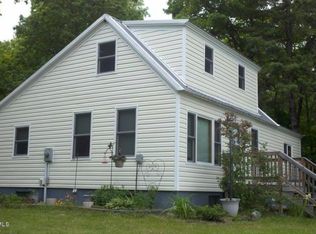Closed
$665,000
24352 Everts Rd NE, Tenstrike, MN 56683
4beds
2,664sqft
Single Family Residence
Built in 2017
122.66 Acres Lot
$736,200 Zestimate®
$250/sqft
$3,273 Estimated rent
Home value
$736,200
$648,000 - $832,000
$3,273/mo
Zestimate® history
Loading...
Owner options
Explore your selling options
What's special
This is your opportunity to put down roots in your very own custom built modern farmhouse with a contemporary rustic design on just over 120 acres! This handsome 4 bedroom 3 bath home features an open concept design, vaulted ceiling, open loft, spacious kitchen with a farmhouse sink, quartz counters, two pantry's, and a pot filler over the gas range. Additional features include a luxurious primary suite, wheelchair accessible features, main floor living, attached heated garage with floor heat, a 30x40 pole barn, and sooooo much more. Set up your showing today!
Zillow last checked: 8 hours ago
Listing updated: May 15, 2024 at 10:36pm
Listed by:
Jesse Westrum 218-556-8977,
Rogue Real Estate Co.
Bought with:
Jesse Westrum
Rogue Real Estate Co.
Source: NorthstarMLS as distributed by MLS GRID,MLS#: 6341489
Facts & features
Interior
Bedrooms & bathrooms
- Bedrooms: 4
- Bathrooms: 3
- Full bathrooms: 1
- 3/4 bathrooms: 1
- 1/2 bathrooms: 1
Bathroom
- Description: Double Sink,Main Floor 1/2 Bath,Main Floor 3/4 Bath,Main Floor Full Bath,Separate Tub & Shower
Dining room
- Description: Informal Dining Room
Heating
- Forced Air, Fireplace(s), Radiant Floor
Cooling
- Central Air
Appliances
- Included: Dishwasher, Dryer, Microwave, Range, Refrigerator, Washer
Features
- Basement: Crawl Space
- Number of fireplaces: 1
- Fireplace features: Wood Burning
Interior area
- Total structure area: 2,664
- Total interior livable area: 2,664 sqft
- Finished area above ground: 2,664
- Finished area below ground: 0
Property
Parking
- Total spaces: 3
- Parking features: Attached, Heated Garage, Insulated Garage
- Attached garage spaces: 3
Accessibility
- Accessibility features: Partially Wheelchair, Accessible Approach with Ramp, Roll-In Shower, Roll Under Accessibility
Features
- Levels: One and One Half
- Stories: 1
Lot
- Size: 122.66 Acres
- Dimensions: 1334 x 3985
Details
- Additional structures: Pole Building
- Foundation area: 2232
- Parcel number: 160017400
- Zoning description: Residential-Single Family
Construction
Type & style
- Home type: SingleFamily
- Property subtype: Single Family Residence
Materials
- Fiber Cement, Frame
- Roof: Asphalt
Condition
- Age of Property: 7
- New construction: No
- Year built: 2017
Utilities & green energy
- Gas: Propane, Wood
- Sewer: Septic System Compliant - Yes
- Water: Well
Community & neighborhood
Location
- Region: Tenstrike
HOA & financial
HOA
- Has HOA: No
Price history
| Date | Event | Price |
|---|---|---|
| 5/16/2023 | Pending sale | $679,000+2.1%$255/sqft |
Source: | ||
| 5/11/2023 | Sold | $665,000-2.1%$250/sqft |
Source: | ||
| 3/11/2023 | Listed for sale | $679,000+14.1%$255/sqft |
Source: | ||
| 7/15/2021 | Sold | $595,000+260.8%$223/sqft |
Source: | ||
| 4/17/2017 | Sold | $164,900$62/sqft |
Source: | ||
Public tax history
| Year | Property taxes | Tax assessment |
|---|---|---|
| 2025 | $5,600 +3.1% | $602,900 +0.1% |
| 2024 | $5,431 +3.4% | $602,500 +1.4% |
| 2023 | $5,251 +10.3% | $593,900 |
Find assessor info on the county website
Neighborhood: 56683
Nearby schools
GreatSchools rating
- 5/10Blackduck Elementary SchoolGrades: PK-6Distance: 7.9 mi
- 4/10Blackduck SecondaryGrades: 7-12Distance: 7.9 mi
Get pre-qualified for a loan
At Zillow Home Loans, we can pre-qualify you in as little as 5 minutes with no impact to your credit score.An equal housing lender. NMLS #10287.
