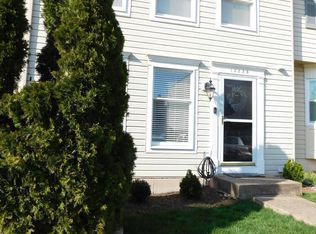Freshly renovated. All real hardwood floor. Amenities included: Basketball Court, Jogging Path, Tot Lots/Playground, Common Grounds, Bike Trail
Services included: Common Area Maintenance, Maintenance Structure, Road Maintenance, Snow Removal, Trash, Insurance, Parking.
Features
Attic, Soaking Tub, Bathroom - Tub Shower, Bathroom - Walk-In Shower, Breakfast Area, Built-in Features, Chair Railings, Combination Kitchen/Dining, Crown Molding, Dining Area, Efficiency, Family Room Off Kitchen, Open Floorplan, Pantry, Primary Bath(s), Recessed Lighting, Upgraded Countertops, Wainscotting, Walk-In Closet(s), 9'+ Ceilings
Flooring: Hardwood, Bamboo, Carpet, Ceramic Tile, Wood
Doors: Six Panel
Windows: Bay/Bow, Double Pane Windows
Basement: Front Entrance,Walk-Out Access
Number of fireplaces: 1
Fireplace features: Glass Doors, Mantel(s), Gas/Propane
Primary bedroom
Features: Attached Bathroom, Attic - Pull-Down Stairs, Flooring - Carpet, Walk-In Closet(s)
Level: Upper
Area: 208 Square Feet
Dimensions: 16 x 13
Bedroom 2
Features: Flooring - Carpet
Level: Upper
Area: 165 Square Feet
Dimensions: 15 x 11
Bedroom 3
Features: Flooring - Carpet
Level: Upper
Area: 165 Square Feet
Dimensions: 15 x 11
Townhouse for rent
Accepts Zillow applications
$2,775/mo
2436 Curie Ct, Herndon, VA 20171
3beds
1,650sqft
Price may not include required fees and charges.
Townhouse
Available now
No pets
Central air
In unit laundry
Attached garage parking
-- Heating
What's special
Open floorplanUpgraded countertopsRecessed lightingBasketball courtBike trailBreakfast areaFamily room off kitchen
- 7 days
- on Zillow |
- -- |
- -- |
Travel times
Facts & features
Interior
Bedrooms & bathrooms
- Bedrooms: 3
- Bathrooms: 3
- Full bathrooms: 2
- 1/2 bathrooms: 1
Cooling
- Central Air
Appliances
- Included: Dishwasher, Dryer, Freezer, Microwave, Oven, Refrigerator, Washer
- Laundry: In Unit
Features
- Walk In Closet
- Flooring: Hardwood
Interior area
- Total interior livable area: 1,650 sqft
Property
Parking
- Parking features: Attached
- Has attached garage: Yes
- Details: Contact manager
Features
- Exterior features: Walk In Closet
Details
- Parcel number: 0163 16 0030
Construction
Type & style
- Home type: Townhouse
- Property subtype: Townhouse
Building
Management
- Pets allowed: No
Community & HOA
Location
- Region: Herndon
Financial & listing details
- Lease term: 1 Year
Price history
| Date | Event | Price |
|---|---|---|
| 7/28/2025 | Listed for rent | $2,775$2/sqft |
Source: Zillow Rentals | ||
| 4/8/2025 | Sold | $520,000+1%$315/sqft |
Source: | ||
| 3/23/2025 | Pending sale | $515,000$312/sqft |
Source: | ||
| 3/22/2025 | Price change | $515,000-1.9%$312/sqft |
Source: | ||
| 3/14/2025 | Listed for sale | $525,000$318/sqft |
Source: | ||
![[object Object]](https://photos.zillowstatic.com/fp/3cca4cdfa6ad4e173a2349bab3bc075e-p_i.jpg)
