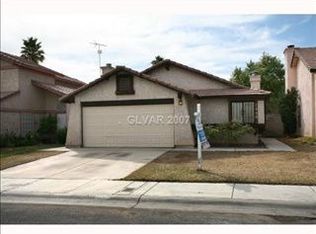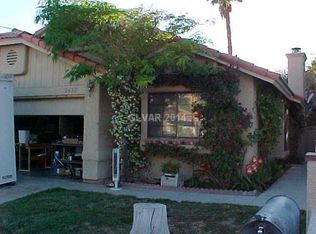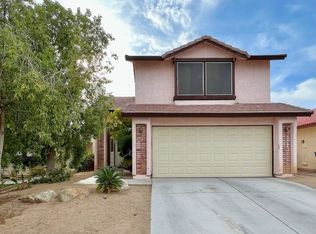Closed
$415,000
2436 Cycad Tree St, Las Vegas, NV 89108
3beds
1,502sqft
Single Family Residence
Built in 1983
3,484.8 Square Feet Lot
$408,700 Zestimate®
$276/sqft
$1,778 Estimated rent
Home value
$408,700
$372,000 - $450,000
$1,778/mo
Zestimate® history
Loading...
Owner options
Explore your selling options
What's special
Welcome home, newly remodeled 3-bedroom home boasts a modern aesthetic with its pristine white shaker cabinets and sleek quartz countertops in the kitchen, exuding both style and functionality that flows seamlessly into the common areas. The bathrooms have been transformed into luxurious retreats, featuring custom tile work in the showers that adds a touch of elegance and uniqueness to the space.
Beyond the beauty of the interior, step outside to discover a sprawling yard, offering ample space for relaxation, entertainment, and endless possibilities. Whether it's hosting gatherings with friends and family or simply enjoying some quiet time in nature, the large yard provides the perfect backdrop for creating cherished memories.
Zillow last checked: 8 hours ago
Listing updated: July 25, 2025 at 12:31am
Listed by:
Kostika Xhurka S.0183449 (702)570-0707,
Galindo Group Real Estate
Bought with:
Bryan Mazzola, S.0191974
BHHS Nevada Properties
Source: LVR,MLS#: 2583550 Originating MLS: Greater Las Vegas Association of Realtors Inc
Originating MLS: Greater Las Vegas Association of Realtors Inc
Facts & features
Interior
Bedrooms & bathrooms
- Bedrooms: 3
- Bathrooms: 3
- Full bathrooms: 2
- 1/2 bathrooms: 1
Primary bedroom
- Description: Closet
- Dimensions: 12x14
Bedroom 2
- Description: Closet
- Dimensions: 10x10
Bedroom 3
- Description: Closet
- Dimensions: 10x10
Kitchen
- Description: Breakfast Bar/Counter
- Dimensions: 6x6
Heating
- Central, Gas
Cooling
- Central Air, Electric
Appliances
- Included: Disposal, Gas Range, Microwave
- Laundry: Gas Dryer Hookup, Main Level
Features
- Flooring: Luxury Vinyl Plank
- Number of fireplaces: 1
- Fireplace features: Family Room, Gas
Interior area
- Total structure area: 1,502
- Total interior livable area: 1,502 sqft
Property
Parking
- Total spaces: 2
- Parking features: Attached, Garage
- Attached garage spaces: 2
Features
- Stories: 2
- Patio & porch: Covered, Patio
- Exterior features: Patio, Private Yard
- Fencing: Block,Back Yard
Lot
- Size: 3,484 sqft
- Features: Desert Landscaping, Landscaped, < 1/4 Acre
Details
- Parcel number: 13814413083
- Zoning description: Single Family
- Horse amenities: None
Construction
Type & style
- Home type: SingleFamily
- Architectural style: Two Story
- Property subtype: Single Family Residence
Materials
- Drywall
- Roof: Tile
Condition
- Good Condition,Resale
- Year built: 1983
Utilities & green energy
- Electric: Photovoltaics None
- Sewer: Public Sewer
- Water: Public
- Utilities for property: Cable Available
Community & neighborhood
Location
- Region: Las Vegas
- Subdivision: Tanglewood Amd
HOA & financial
HOA
- Has HOA: Yes
- Amenities included: Park
- Services included: Association Management
- Association name: Tanglewood
- Association phone: 702-990-9707
- Second HOA fee: $22 monthly
Other
Other facts
- Listing agreement: Exclusive Right To Sell
- Listing terms: Cash,Conventional,VA Loan
Price history
| Date | Event | Price |
|---|---|---|
| 7/25/2024 | Sold | $415,000+3.8%$276/sqft |
Source: | ||
| 6/27/2024 | Pending sale | $399,900$266/sqft |
Source: | ||
| 6/19/2024 | Price change | $399,9000%$266/sqft |
Source: | ||
| 5/25/2024 | Listed for sale | $399,999$266/sqft |
Source: | ||
| 5/21/2024 | Pending sale | $399,999$266/sqft |
Source: | ||
Public tax history
| Year | Property taxes | Tax assessment |
|---|---|---|
| 2025 | $1,430 +7.9% | $64,802 +4.6% |
| 2024 | $1,325 +8% | $61,965 +13.2% |
| 2023 | $1,227 -17.9% | $54,746 +7.9% |
Find assessor info on the county website
Neighborhood: Michael Way
Nearby schools
GreatSchools rating
- 6/10Lilly & Wing Fong Elementary SchoolGrades: PK-5Distance: 0.3 mi
- 4/10J Harold Brinley Middle SchoolGrades: 6-8Distance: 0.4 mi
- 3/10Cimarron Memorial High SchoolGrades: 9-12Distance: 1 mi
Schools provided by the listing agent
- Elementary: Fong, Wing & Lilly,Fong, Wing & Lilly
- Middle: Brinley J. Harold
- High: Cimarron-Memorial
Source: LVR. This data may not be complete. We recommend contacting the local school district to confirm school assignments for this home.
Get a cash offer in 3 minutes
Find out how much your home could sell for in as little as 3 minutes with a no-obligation cash offer.
Estimated market value
$408,700
Get a cash offer in 3 minutes
Find out how much your home could sell for in as little as 3 minutes with a no-obligation cash offer.
Estimated market value
$408,700


