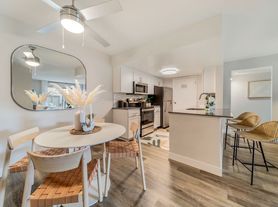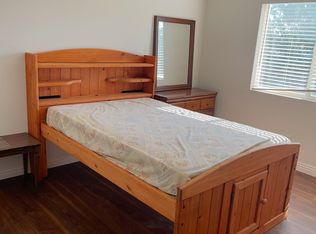Welcome to 2436 E Hyde Paseo, a beautifully maintained single-family home located in the sought-after Ontario Ranch gated community. This modern 3-bedroom, 2-bath residence offers 1,754 square feet of open and functional living space, designed with both comfort and style in mind.
The home features an upgraded kitchen with sleek countertops, stainless steel appliances, and premium cabinetry perfect for family gatherings and home-cooked meals. The spacious living and dining areas are filled with natural light, creating a warm and inviting atmosphere.
Step outside to a private backyard ideal for entertaining, relaxing, or weekend barbecues. Enjoy the convenience of a two-car garage with EV charger, and take advantage of community amenities including a resort-style pool, modern fitness center, and beautifully landscaped walking areas.
With its gated setting, quiet streets, and family-friendly environment, this home is perfect for those seeking quality living with easy access to shopping, dining, schools, and major freeways.
1. Lease Duration -12-month lease minimum.
2. Monthly Rent & Payment - $3,688 per month due on the 1st of each month.
3. Security Deposit - Typically equal to one month's rent, though this can vary depending on credit and rental history. Must be paid in full before move-in. Deposit is refundable per California law, less any deductions for damages or unpaid rent.
4. Pets - No pets preferred, but you are open to consideration with an additional pet deposit and potential monthly pet rent. All pets (if allowed) must be approved in writing prior to move-in.
5. Utilities & Maintenance - Tenants are generally responsible for all utilities (water, gas, electricity, internet, etc.). Tenants are expected to maintain the property in clean condition and report maintenance issues promptly.
6. Occupancy Limits - Only those listed on the lease agreement may occupy the home.
7. Smoking Policy - No smoking or vaping inside the property, including garage.
8. Entry and Inspection - Landlord must provide 24-hour notice before entering for repairs, inspections, or showings (except in emergencies).
9. Renewal & Termination - You can specify renewal options near lease end. If either party wishes to terminate after the lease term, 30-day notice (for month-to-month) or per lease conditions applies.
10. HOA / Community Rules - Since this property is in a gated community, tenants must comply with all HOA regulations, including parking, noise, and common area use.
House for rent
Accepts Zillow applications
$3,688/mo
2436 E Hyde Paseo, Ontario, CA 91762
3beds
1,754sqft
Price may not include required fees and charges.
Single family residence
Available now
No pets
Central air
In unit laundry
Attached garage parking
Forced air, heat pump
What's special
Private backyardNatural lightStainless steel appliancesSleek countertopsPremium cabinetryUpgraded kitchen
- 12 days |
- -- |
- -- |
Travel times
Facts & features
Interior
Bedrooms & bathrooms
- Bedrooms: 3
- Bathrooms: 3
- Full bathrooms: 3
Heating
- Forced Air, Heat Pump
Cooling
- Central Air
Appliances
- Included: Dishwasher, Dryer, Freezer, Microwave, Oven, Refrigerator, Washer
- Laundry: In Unit
Features
- Flooring: Carpet, Hardwood
Interior area
- Total interior livable area: 1,754 sqft
Property
Parking
- Parking features: Attached, Off Street
- Has attached garage: Yes
- Details: Contact manager
Accessibility
- Accessibility features: Disabled access
Features
- Exterior features: Amazon Locker, Bicycle storage, Children's Play Area, Easy freeway access, Electric Vehicle Charging Station, Energy-efficient HVAC, Heating system: Forced Air, Locked Mailbox, Private Backyard, Proximity to Top-rated Schools, Shopping, and Dining, Upgraded Kitchen
- Has private pool: Yes
Details
- Parcel number: 0218985340000
Construction
Type & style
- Home type: SingleFamily
- Property subtype: Single Family Residence
Community & HOA
Community
- Security: Gated Community
HOA
- Amenities included: Pool
Location
- Region: Ontario
Financial & listing details
- Lease term: 1 Year
Price history
| Date | Event | Price |
|---|---|---|
| 10/16/2025 | Listed for rent | $3,688-0.3%$2/sqft |
Source: Zillow Rentals | ||
| 11/29/2024 | Listing removed | $3,700$2/sqft |
Source: Zillow Rentals | ||
| 11/16/2024 | Price change | $3,700-2.6%$2/sqft |
Source: Zillow Rentals | ||
| 10/28/2024 | Listed for rent | $3,800$2/sqft |
Source: Zillow Rentals | ||
| 9/2/2024 | Sold | $758,888-6.8%$433/sqft |
Source: | ||

