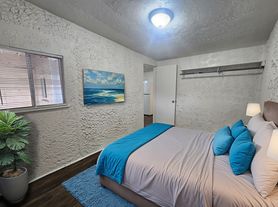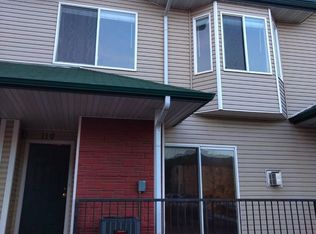Charming 2 bedroom, 1 bath home with large finished basement that could be used for an additional bedroom. Recently remodeled with new paint, carpet, appliances and more. Turn the detached garage into a workshop. This is a very large lot that would allow for RV parking
Pets allowed with $300 non refundable pet deposit and an additional $25 per month
Tenant responsible for trash, utilities and landscaping.
Lease length can be negotiated if needed
House for rent
Accepts Zillow applications
$1,875/mo
2436 E Willamette Ave, Colorado Springs, CO 80909
2beds
1,904sqft
Price may not include required fees and charges.
Single family residence
Available now
Small dogs OK
-- A/C
Hookups laundry
Detached parking
Forced air
What's special
Very large lotDetached garageNew paintLarge finished basement
- 15 days |
- -- |
- -- |
Travel times
Facts & features
Interior
Bedrooms & bathrooms
- Bedrooms: 2
- Bathrooms: 1
- Full bathrooms: 1
Heating
- Forced Air
Appliances
- Included: Microwave, Oven, Refrigerator, WD Hookup
- Laundry: Hookups
Features
- WD Hookup
- Flooring: Carpet, Hardwood, Tile
Interior area
- Total interior livable area: 1,904 sqft
Property
Parking
- Parking features: Detached
- Details: Contact manager
Features
- Exterior features: Garbage not included in rent, Heating system: Forced Air
Details
- Parcel number: 6409409033
Construction
Type & style
- Home type: SingleFamily
- Property subtype: Single Family Residence
Community & HOA
Location
- Region: Colorado Springs
Financial & listing details
- Lease term: 1 Year
Price history
| Date | Event | Price |
|---|---|---|
| 10/21/2025 | Listed for rent | $1,875+56.9%$1/sqft |
Source: Zillow Rentals | ||
| 10/2/2025 | Listing removed | $369,900$194/sqft |
Source: | ||
| 8/18/2025 | Listed for sale | $369,900$194/sqft |
Source: | ||
| 7/8/2025 | Listing removed | $369,900$194/sqft |
Source: | ||
| 6/20/2025 | Price change | $369,900-0.5%$194/sqft |
Source: | ||

