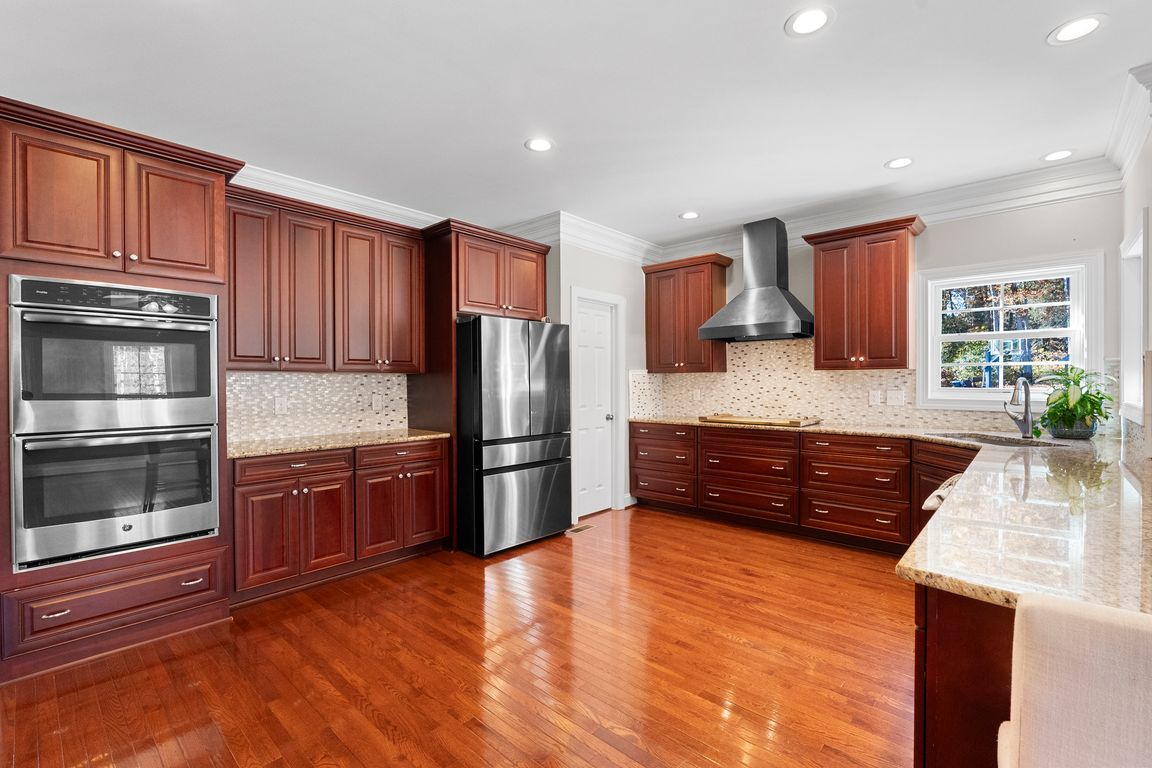
For sale
$1,550,000
4beds
6,952sqft
2436 Gammons Creek Dr, Maidens, VA 23102
4beds
6,952sqft
Single family residence
Built in 2015
27.57 Acres
3 Attached garage spaces
$223 price/sqft
What's special
Where sophistication meets serenity in the heart of Goochland! Nestled in the picturesque Gammons Creek community, this custom-built luxury estate blends timeless design with modern comfort on more than 20 acres of beautifully maintained land, easily subdividable into three additional home sites. Thoughtfully designed for convenience and recreation, the property features ...
- 3 days |
- 381 |
- 21 |
Likely to sell faster than
Source: CVRMLS,MLS#: 2527762 Originating MLS: Central Virginia Regional MLS
Originating MLS: Central Virginia Regional MLS
Travel times
Basement
Primary Bedroom
Kitchen
Loft
Zillow last checked: 8 hours ago
Listing updated: November 12, 2025 at 11:58am
Listed by:
Alison Gooding membership@therealbrokerage.com,
Real Broker LLC,
Clayton Gits 804-601-4960,
Real Broker LLC
Source: CVRMLS,MLS#: 2527762 Originating MLS: Central Virginia Regional MLS
Originating MLS: Central Virginia Regional MLS
Facts & features
Interior
Bedrooms & bathrooms
- Bedrooms: 4
- Bathrooms: 6
- Full bathrooms: 6
Primary bedroom
- Description: Carpet, Recessed Lighting, Ensuite, Walk-In Closet
- Level: Second
- Dimensions: 21.0 x 20.0
Bedroom 2
- Description: Carpet, Ceiling Fan, Jack & Jill Bathroom
- Level: Second
- Dimensions: 17.0 x 11.0
Bedroom 3
- Description: Carpet, Ceiling Fan, Jack & Jill Bathroom
- Level: Second
- Dimensions: 16.0 x 13.0
Bedroom 4
- Description: Carpet, Ceiling Fan, Ensuite Bath
- Level: Second
- Dimensions: 13.0 x 11.0
Additional room
- Description: Flex Space Off Of Loft, Carpet, Ceiling Fan
- Level: Third
- Dimensions: 17.0 x 11.0
Additional room
- Description: Home Theater, LVP, Tray Ceiling
- Level: Basement
- Dimensions: 19.0 x 12.0
Additional room
- Description: Basement Kitchen, LVP, Gas Cooking
- Level: Basement
- Dimensions: 12.0 x 11.0
Additional room
- Description: Third Floor Loft, Carpet Ceiling Fan
- Level: Third
- Dimensions: 14.0 x 8.0
Dining room
- Description: Hardwood, Chandelier
- Level: First
- Dimensions: 14.0 x 13.0
Family room
- Description: Hardwood, Stone Fireplace, Recessed Lighting
- Level: First
- Dimensions: 22.0 x 19.0
Other
- Description: Shower
- Level: Basement
Other
- Description: Shower
- Level: First
Other
- Description: Tub & Shower
- Level: Second
Other
- Description: Shower
- Level: Third
Kitchen
- Description: Hardwood, Recessed Lighting, Walk-In Pantry
- Level: First
- Dimensions: 16.0 x 15.0
Laundry
- Description: Hardwood, Garage Entry, Storage Closet
- Level: First
- Dimensions: 19.0 x 6.0
Living room
- Description: Hardwood, Ceiling Fan
- Level: First
- Dimensions: 13.0 x 11.0
Office
- Description: Hardwood, Ceiling Fan W/ Light
- Level: First
- Dimensions: 13.0 x 12.0
Office
- Description: Primary Room Office, Carpet
- Level: Second
- Dimensions: 15.0 x 11.0
Recreation
- Description: LVP, Recessed Lighting
- Level: Basement
- Dimensions: 49.0 x 32.0
Sitting room
- Description: Carpet, Attached to Primary Room
- Level: Second
- Dimensions: 15.0 x 11.0
Heating
- Electric, Zoned
Cooling
- Zoned
Appliances
- Included: Built-In Oven, Cooktop, Double Oven, Dryer, Dishwasher, Exhaust Fan, Electric Cooking, Electric Water Heater, Gas Cooking, Disposal, Oven, Range, Refrigerator, Range Hood, Stove, Water Softener, Tankless Water Heater, Water Purifier, Washer
- Laundry: Washer Hookup, Dryer Hookup
Features
- Bookcases, Built-in Features, Breakfast Area, Tray Ceiling(s), Ceiling Fan(s), Dining Area, Separate/Formal Dining Room, Eat-in Kitchen, French Door(s)/Atrium Door(s), Fireplace, Granite Counters, High Ceilings, Loft, Bath in Primary Bedroom, Pantry, Recessed Lighting, Walk-In Closet(s)
- Flooring: Carpet, Vinyl, Wood
- Doors: French Doors
- Basement: Full,Finished,Walk-Out Access
- Attic: None
- Number of fireplaces: 1
- Fireplace features: Electric, Stone
Interior area
- Total interior livable area: 6,952 sqft
- Finished area above ground: 4,892
- Finished area below ground: 2,060
Video & virtual tour
Property
Parking
- Total spaces: 3
- Parking features: Attached, Direct Access, Driveway, Garage, Garage Door Opener, Off Street, Garage Faces Rear, Two Spaces, Garage Faces Side, Unpaved
- Attached garage spaces: 3
- Has uncovered spaces: Yes
Features
- Levels: Two and One Half
- Stories: 2.5
- Patio & porch: Rear Porch, Screened, Deck
- Exterior features: Basketball Court, Deck, Lighting, Unpaved Driveway
- Pool features: Fenced, In Ground, Pool
- Fencing: None
Lot
- Size: 27.57 Acres
Details
- Parcel number: 3218040
- Zoning description: R-R
- Other equipment: Generator
Construction
Type & style
- Home type: SingleFamily
- Architectural style: Custom
- Property subtype: Single Family Residence
Materials
- Brick, Brick Veneer, Block
Condition
- Resale
- New construction: No
- Year built: 2015
Utilities & green energy
- Electric: Generator Hookup
- Sewer: Septic Tank
- Water: Well
Community & HOA
Community
- Security: Security System
- Subdivision: Bridgewater
Location
- Region: Maidens
Financial & listing details
- Price per square foot: $223/sqft
- Tax assessed value: $1,471,900
- Annual tax amount: $7,801
- Date on market: 11/9/2025
- Ownership: Individuals
- Ownership type: Sole Proprietor