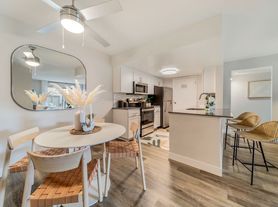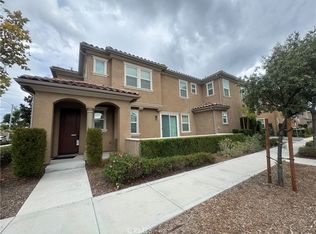New Builder's Luxury Custom 3 Bedroom 2.5 Bath MODEL Home in Beautiful Nuvo Parkside Community in Ontario!
This New Luxury Custom Model Home Offers 3 Large Bedrooms
and 2.5 Baths, Partial Solar, All Stainless Steels Appliances ( Refrigerator, Range, Oven, Dishwasher, Microwave, Full Size Washer and Dryer Included!) Custom Shaker Kitchen Cabinets, Large Kitchen Island with Stainless Steel Sink, Pendant Lights over Island, Tankless Water Heater, Overhead Storage Shelves Located in the Spacious 2 Car Garage, Beautiful Custom Upgrades Throughout This Beautiful MODEL Home, Family Room Open to Beautiful Spacious Kitchen, Spacious Dining Area Overlooks Extra Large 3 Panel Patio Sliders, Gorgeous Custom Staircases with Lots of Natural Light Leads to the Second Floor, Where the Gorgeous Custom Master Bedroom and Master Bathroom Awaits, Here You Will Enjoy Custom Dual Sinks and Custom Walk in Shower,
Enjoy 2 More Beautiful Custom Upgraded Bedrooms with Another Full Gorgeous Custom Bathroom.
This Beautiful Large Private Custom Patio is Perfect for Entertaining!
Nuvo Parkside Community Offers Pool/Spa, Outdoor BBQ Areas, Picnic Areas, Playground, Fitness Center, Clubhouse, Business Center and Parcel Pick Up Center.
This New Build Luxury Custom Model Home is Ready for New Tenants to Enjoy!
Furniture is for Stagging Purposes Only!
12 Month Lease Minimum
650+ Fico Score
2.5 Times Monthly Rental Income
All Applicants over the age 18 Must Apply
Small Pet Negotiable
No Smoking in Home
House for rent
$3,500/mo
2436 Hyde Paseo, Ontario, CA 91762
3beds
1,754sqft
Price may not include required fees and charges.
Single family residence
Available now
Cats, small dogs OK
Central air
In unit laundry
Attached garage parking
Forced air
What's special
Partial solarPendant lights over islandCustom shaker kitchen cabinetsTankless water heater
- 4 hours |
- -- |
- -- |
Travel times
Looking to buy when your lease ends?
Consider a first-time homebuyer savings account designed to grow your down payment with up to a 6% match & a competitive APY.
Facts & features
Interior
Bedrooms & bathrooms
- Bedrooms: 3
- Bathrooms: 3
- Full bathrooms: 2
- 1/2 bathrooms: 1
Heating
- Forced Air
Cooling
- Central Air
Appliances
- Included: Dishwasher, Dryer, Microwave, Oven, Refrigerator, Washer
- Laundry: In Unit
Features
- Flooring: Carpet, Hardwood, Tile
Interior area
- Total interior livable area: 1,754 sqft
Property
Parking
- Parking features: Attached
- Has attached garage: Yes
- Details: Contact manager
Features
- Patio & porch: Patio
- Exterior features: Bicycle storage, Heating system: Forced Air, Home is Located Next To Amenities
- Has private pool: Yes
Details
- Parcel number: 0218985340000
Construction
Type & style
- Home type: SingleFamily
- Property subtype: Single Family Residence
Community & HOA
Community
- Features: Fitness Center
HOA
- Amenities included: Fitness Center, Pool
Location
- Region: Ontario
Financial & listing details
- Lease term: 1 Year
Price history
| Date | Event | Price |
|---|---|---|
| 11/18/2025 | Listed for rent | $3,500-5.1%$2/sqft |
Source: Zillow Rentals | ||
| 11/17/2025 | Listing removed | $3,688$2/sqft |
Source: Zillow Rentals | ||
| 10/16/2025 | Listed for rent | $3,688-0.3%$2/sqft |
Source: Zillow Rentals | ||
| 11/29/2024 | Listing removed | $3,700$2/sqft |
Source: Zillow Rentals | ||
| 11/16/2024 | Price change | $3,700-2.6%$2/sqft |
Source: Zillow Rentals | ||

