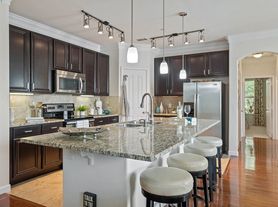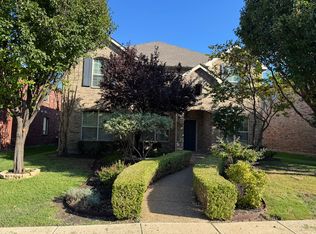For lease or available for sale , (offering a 2.5% buyers licensed realtor commission) Located in the highly sought-after Frisco ISD, this stunning 4-bedroom, 2.5 -bath home with the master and open living area on the first floor . Perfect balance of adult and children living. The open living area features a wood burning fireplace that flows seamlessly into the eating area, and kitchen. The master suite is a true retreat, boasting a luxurious garden tub, dual vanities and a spacious and tall walk in closet. The formal dining room would make a great home office . Upstairs you have 3 bedrooms and a large media room, game room or play room. The HOA offers gated pools , only HOA members have access to.
Parks, playgrounds. Home includes Fresh paint, new carpet, new flooring in living areas. clean, energy efficient home . HOA approved basketball backboard assembly. Includes refrigerator if needed. Gas cooktop. And standard built in appliances. Back yard has large deck, and gazebo , storage shed that is air conditioned and lighted off solar panels . . Just minutes from Frisco schools. Walking or bicycling distance to the elementary without crossing any major roads except at the school with a crossing guard . This location of Little Elm has a much shorter commute than all the neighborhood with all the new home construction . Note photos with furnishings are computer created. Additional photos are available. " apply now " on this listing . Schedule a private tour. With owner and rental management family.
Landlord pays standard HOA dues. No smoking in home. Approvals and additional deposit for any pets . This is a Mark 519 Management property . Renter pays all utilities. And there deposits if required. Pet fee is $600. With no damage or evidence your pet was in the home + the town of Little Elm requires carpet cleaning after any rental with pets in home . EST minimum $300. Or as invoiced
House for rent
Accepts Zillow applications
$2,800/mo
2436 Kingsgate Dr, Little Elm, TX 75068
4beds
2,587sqft
Price may not include required fees and charges.
Single family residence
Available now
Small dogs OK
Central air
Hookups laundry
Attached garage parking
Forced air
What's special
Wood burning fireplaceFresh paintFormal dining roomLighted off solar panelsNew carpetGame roomLarge media room
- 15 days |
- -- |
- -- |
Travel times
Facts & features
Interior
Bedrooms & bathrooms
- Bedrooms: 4
- Bathrooms: 3
- Full bathrooms: 2
- 1/2 bathrooms: 1
Heating
- Forced Air
Cooling
- Central Air
Appliances
- Included: Dishwasher, Microwave, Oven, Refrigerator, WD Hookup
- Laundry: Hookups
Features
- WD Hookup, Walk In Closet
Interior area
- Total interior livable area: 2,587 sqft
Property
Parking
- Parking features: Attached
- Has attached garage: Yes
- Details: Contact manager
Features
- Exterior features: Bicycle storage, Gazebo, Heating system: Forced Air, No Utilities included in rent, Storage shed, Two Sunset point HOA, Walk In Closet
Details
- Parcel number: R648122
Construction
Type & style
- Home type: SingleFamily
- Property subtype: Single Family Residence
Community & HOA
Location
- Region: Little Elm
Financial & listing details
- Lease term: 1 Year
Price history
| Date | Event | Price |
|---|---|---|
| 10/20/2025 | Price change | $2,800-3.4%$1/sqft |
Source: Zillow Rentals | ||
| 10/6/2025 | Listed for rent | $2,900$1/sqft |
Source: Zillow Rentals | ||
| 9/25/2025 | Listing removed | $2,900$1/sqft |
Source: Zillow Rentals | ||
| 9/3/2025 | Listing removed | $495,000$191/sqft |
Source: NTREIS #21030007 | ||
| 8/31/2025 | Listed for rent | $2,900+38.1%$1/sqft |
Source: Zillow Rentals | ||

