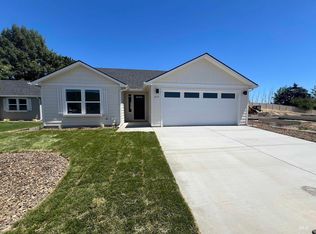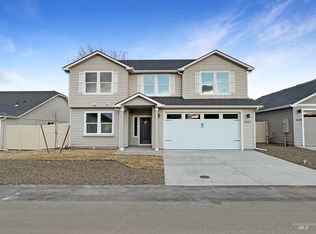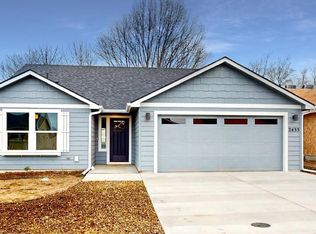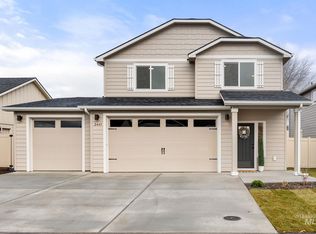Sold
$404,900
2436 Legacy Ct, Clarkston, WA 99403
3beds
2baths
1,408sqft
Single Family Residence
Built in 2024
5,662.8 Square Feet Lot
$406,900 Zestimate®
$288/sqft
$2,194 Estimated rent
Home value
$406,900
Estimated sales range
Not available
$2,194/mo
Zestimate® history
Loading...
Owner options
Explore your selling options
What's special
Live comfortably and efficiently in The Edgewood. This stunning single-story home by Simplicity by Hayden Homes offers everything you need on one level. Unwind and entertain. Imagine relaxing on your covered patio overlooking a fully fenced backyard, complete with a sprinkler system for easy maintenance.The heart of the home: The gorgeously designed kitchen boasts a breakfast bar and ample counter space, perfect for preparing meals & connecting with family & friends. The open concept design allows the kitchen to flow seamlessly into the spacious living and dining areas. Your private retreat: The separate primary suite provides a tranquil escape with two large closets and a luxurious dual-vanity ensuite bathroom. Room for everyone: 2 additional bedrooms share a full bathroom, making this home ideal for families or those who desire a dedicated guest room or home office. Limited-time offer! Act now and get a 2% credit towards your purchase of this brand new home. Contact us today to view it today!
Zillow last checked: 8 hours ago
Listing updated: May 20, 2024 at 04:27pm
Listed by:
Ashley Alred 509-338-5306,
Coldwell Banker Tomlinson Associates,
Michael Osorio 208-827-1267,
Coldwell Banker Tomlinson Associates
Bought with:
Tami Meyers
Silvercreek Realty Group
Source: IMLS,MLS#: 98902739
Facts & features
Interior
Bedrooms & bathrooms
- Bedrooms: 3
- Bathrooms: 2
- Main level bathrooms: 2
- Main level bedrooms: 3
Primary bedroom
- Level: Main
Bedroom 2
- Level: Main
Bedroom 3
- Level: Main
Kitchen
- Level: Main
Living room
- Level: Main
Heating
- Electric, Forced Air
Cooling
- Central Air
Appliances
- Included: Gas Water Heater, Dishwasher, Disposal, Microwave, Oven/Range Built-In, Refrigerator
Features
- Bed-Master Main Level, Walk-In Closet(s), Quartz Counters, Number of Baths Main Level: 2
- Has basement: No
- Number of fireplaces: 1
- Fireplace features: One, Gas
Interior area
- Total structure area: 1,408
- Total interior livable area: 1,408 sqft
- Finished area above ground: 1,408
Property
Parking
- Total spaces: 2
- Parking features: Attached
- Attached garage spaces: 2
Features
- Levels: One
- Fencing: Full
Lot
- Size: 5,662 sqft
- Dimensions: 104 x 54
- Features: Sm Lot 5999 SF, Cul-De-Sac, Auto Sprinkler System, Full Sprinkler System
Details
- Parcel number: 1790000200000
Construction
Type & style
- Home type: SingleFamily
- Property subtype: Single Family Residence
Materials
- Concrete, HardiPlank Type
- Foundation: Crawl Space
- Roof: Composition
Condition
- New Construction
- New construction: Yes
- Year built: 2024
Utilities & green energy
- Water: Public
- Utilities for property: Sewer Connected
Community & neighborhood
Location
- Region: Clarkston
HOA & financial
HOA
- Has HOA: Yes
- HOA fee: $46 monthly
Other
Other facts
- Listing terms: Cash,Conventional,FHA,USDA Loan,VA Loan
- Ownership: Fee Simple
Price history
Price history is unavailable.
Public tax history
| Year | Property taxes | Tax assessment |
|---|---|---|
| 2023 | $631 -5.6% | $60,000 |
| 2022 | $668 | $60,000 |
Find assessor info on the county website
Neighborhood: 99403
Nearby schools
GreatSchools rating
- 5/10Heights Elementary SchoolGrades: K-6Distance: 0.3 mi
- 6/10Lincoln Middle SchoolGrades: 7-8Distance: 0.3 mi
- 5/10Charles Francis Adams High SchoolGrades: 9-12Distance: 2 mi
Schools provided by the listing agent
- Elementary: Heights (Clarkston)
- Middle: Lincoln (Clarkston)
- High: Clarkston
- District: Clarkston
Source: IMLS. This data may not be complete. We recommend contacting the local school district to confirm school assignments for this home.

Get pre-qualified for a loan
At Zillow Home Loans, we can pre-qualify you in as little as 5 minutes with no impact to your credit score.An equal housing lender. NMLS #10287.



