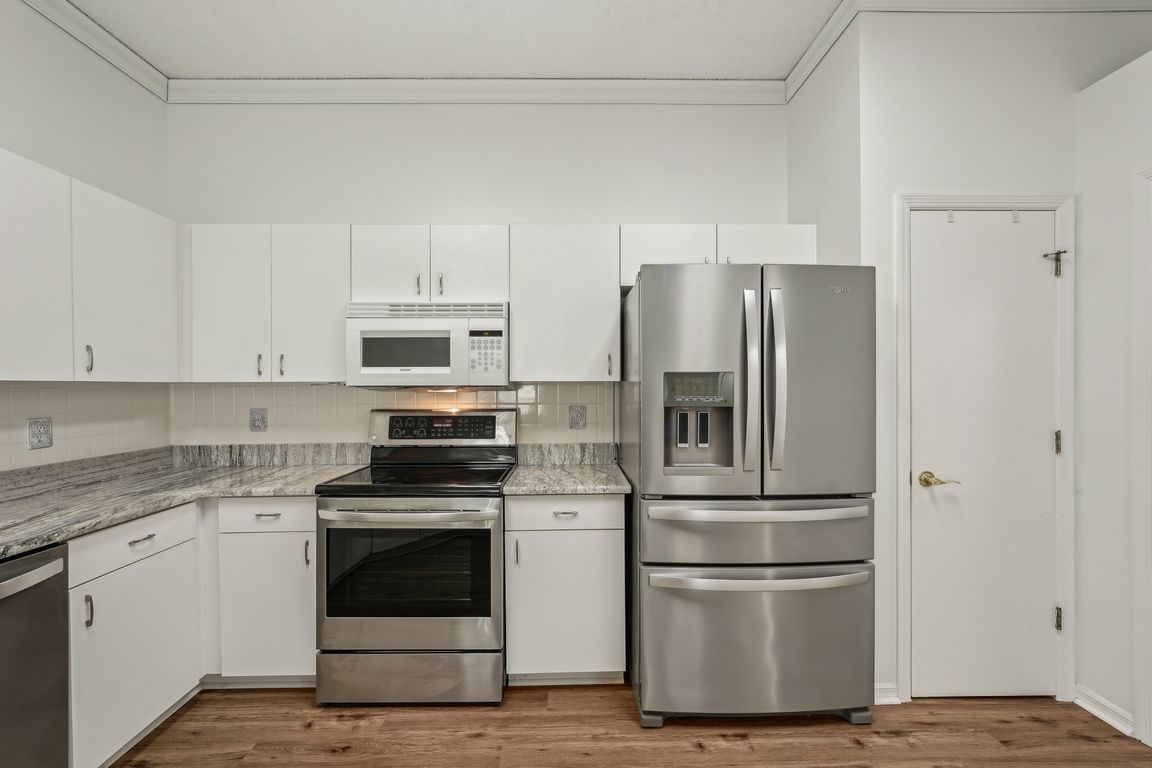
PendingPrice cut: $5K (7/8)
$214,900
2beds
1,205sqft
2436 Nantucket Harbor Loop #104, Sun City Center, FL 33573
2beds
1,205sqft
Condominium
Built in 1992
1 Attached garage space
$178 price/sqft
$724 monthly HOA fee
What's special
Bay windowElevated ceilingsAutomated garage screen doorCustom wood blindsCape cod floor planOpen-concept great roomDurable plastic flooring
Under contract-accepting backup offers. One or more photo(s) has been virtually staged. 2-Bedroom Condo with Spacious Office/Bonus Room + Transformed Garage Workshop! Welcome to your Florida dream come true! This charming end-unit condo in the highly sought-after 55+ gated community of Kings Point in Sun City Center blends ...
- 93 days
- on Zillow |
- 199 |
- 4 |
Source: Stellar MLS,MLS#: TB8384352 Originating MLS: Suncoast Tampa
Originating MLS: Suncoast Tampa
Travel times
Kitchen
Living Room
Primary Bedroom
Dining Room
Zillow last checked: 7 hours ago
Listing updated: July 30, 2025 at 06:43am
Listing Provided by:
Tony Baroni 866-863-9005,
KELLER WILLIAMS SUBURBAN TAMPA 813-684-9500
Source: Stellar MLS,MLS#: TB8384352 Originating MLS: Suncoast Tampa
Originating MLS: Suncoast Tampa

Facts & features
Interior
Bedrooms & bathrooms
- Bedrooms: 2
- Bathrooms: 2
- Full bathrooms: 2
Primary bedroom
- Features: Walk-In Closet(s)
- Level: First
- Area: 156 Square Feet
- Dimensions: 12x13
Bedroom 1
- Features: Built-in Closet
- Level: First
- Area: 143 Square Feet
- Dimensions: 13x11
Dining room
- Level: First
- Area: 195 Square Feet
- Dimensions: 13x15
Kitchen
- Level: First
- Area: 168 Square Feet
- Dimensions: 14x12
Living room
- Level: First
- Area: 240 Square Feet
- Dimensions: 15x16
Office
- Level: First
- Area: 88 Square Feet
- Dimensions: 8x11
Heating
- Central
Cooling
- Central Air
Appliances
- Included: Dishwasher, Disposal, Dryer, Microwave, Range, Refrigerator, Washer
- Laundry: Inside, Laundry Room
Features
- Ceiling Fan(s), Open Floorplan, Primary Bedroom Main Floor, Stone Counters
- Flooring: Engineered Hardwood, Luxury Vinyl
- Has fireplace: No
Interior area
- Total structure area: 1,678
- Total interior livable area: 1,205 sqft
Video & virtual tour
Property
Parking
- Total spaces: 1
- Parking features: Garage - Attached
- Attached garage spaces: 1
Features
- Levels: One
- Stories: 1
- Exterior features: Rain Gutters
Lot
- Size: 2,112 Square Feet
- Residential vegetation: Mature Landscaping
Details
- Parcel number: U14321920300000000104.0
- Zoning: PD
- Special conditions: None
Construction
Type & style
- Home type: Condo
- Property subtype: Condominium
Materials
- Stucco
- Foundation: Block
- Roof: Shingle
Condition
- New construction: No
- Year built: 1992
Utilities & green energy
- Sewer: Public Sewer
- Water: Public
- Utilities for property: Public
Community & HOA
Community
- Features: Clubhouse, Dog Park, Fitness Center, Gated Community - Guard, Golf Carts OK, Irrigation-Reclaimed Water, Pool, Restaurant, Sidewalks, Tennis Court(s)
- Senior community: Yes
- Subdivision: NANTUCKET I CONDO PH
HOA
- Has HOA: Yes
- Services included: 24-Hour Guard, Cable TV, Common Area Taxes, Community Pool, Reserve Fund, Insurance, Maintenance Structure, Maintenance Grounds, Manager, Pest Control, Pool Maintenance, Private Road, Recreational Facilities, Security, Sewer, Trash, Water
- HOA fee: $724 monthly
- Pet fee: $0 monthly
Location
- Region: Sun City Center
Financial & listing details
- Price per square foot: $178/sqft
- Tax assessed value: $192,571
- Annual tax amount: $442
- Date on market: 5/13/2025
- Listing terms: Cash,Conventional,FHA,VA Loan
- Ownership: Fee Simple
- Total actual rent: 0
- Road surface type: Asphalt