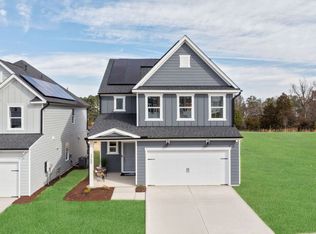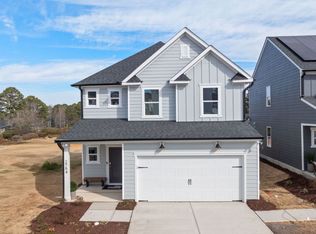Gated Private Apex Estate on 7ac lake, Brazilian cherry flrs, heavy moldings, 1fl mstr & study, gourmet kit w/2 dishwashers. 2nd fl has 4 lrg bdrms & loft, +huge bonus w/ kit, lots of storage, plumbed walk-up attic. Basement apt w/kit, laundry, living rm, 2 lg bdr, lg screened porch, slate patio w/ stone fp over looking lake w/private dock, chicken coup, attached 3 car gar, circular drive + extra parking, new paint & carpet. See features sheet. Also avail Barn w/ 2car bays. Septic for 5 bedrooms.
This property is off market, which means it's not currently listed for sale or rent on Zillow. This may be different from what's available on other websites or public sources.

