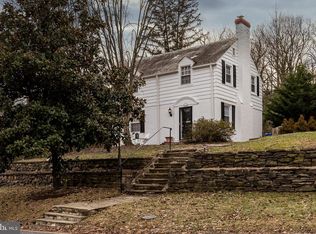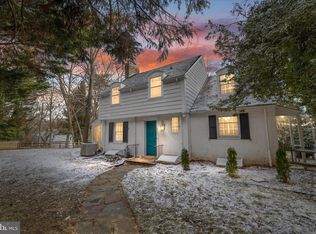Sold for $625,000
$625,000
2436 Pickwick Rd, Baltimore, MD 21207
5beds
3,368sqft
Single Family Residence
Built in 1840
10,148 Square Feet Lot
$617,900 Zestimate®
$186/sqft
$2,930 Estimated rent
Home value
$617,900
$587,000 - $649,000
$2,930/mo
Zestimate® history
Loading...
Owner options
Explore your selling options
What's special
Step into Baltimore history at 2436 Pickwick Road—an exquisite 1840s stone residence nestled in the heart of the nationally recognized Dickeyville Historic District. GORGEOUS! Thoughtfully restored and masterfully maintained, this 5-bedroom home blends timeless craftsmanship and finishes with modern comfort and ample storage throughout. From its original mill village roots, Dickeyville has evolved into one of Baltimore’s most cherished enclaves—tucked alongside the Gwynns Falls, rich in community spirit, and defined by cobblestone paths, gas lamps, and preserved architecture. This residence sits proudly on a private knoll, offering a center-hall layout, expansive reception rooms, renovated kitchen plus butler’s kitchen, and five generous bedrooms. Outside, enjoy lush gardens, mature landscaping, and a rare two-car stone garage—all moments from trails, parks, and the Gwynns Falls. Historic character, refined living, and a sense of place that’s truly one of one.
Zillow last checked: 8 hours ago
Listing updated: September 29, 2025 at 10:56am
Listed by:
Wayne Hitt 443-722-2095,
Cummings & Co. Realtors
Bought with:
Heather D'Jangali, 603290
Berkshire Hathaway HomeServices PenFed Realty
Source: Bright MLS,MLS#: MDBA2176988
Facts & features
Interior
Bedrooms & bathrooms
- Bedrooms: 5
- Bathrooms: 3
- Full bathrooms: 2
- 1/2 bathrooms: 1
- Main level bathrooms: 1
- Main level bedrooms: 1
Primary bedroom
- Level: Upper
- Area: 50 Square Feet
- Dimensions: 5 x 10
Bedroom 2
- Level: Upper
- Area: 143 Square Feet
- Dimensions: 11 x 13
Bedroom 3
- Level: Upper
- Area: 364 Square Feet
- Dimensions: 26 x 14
Bedroom 4
- Level: Upper
- Area: 266 Square Feet
- Dimensions: 19 x 14
Bedroom 5
- Level: Main
- Area: 272 Square Feet
- Dimensions: 16 x 17
Primary bathroom
- Level: Upper
Bonus room
- Level: Main
- Area: 126 Square Feet
- Dimensions: 14 x 9
Other
- Level: Upper
- Area: 208 Square Feet
- Dimensions: 16 x 13
Dining room
- Level: Main
- Area: 182 Square Feet
- Dimensions: 14 x 13
Family room
- Level: Upper
- Area: 288 Square Feet
- Dimensions: 18 x 16
Foyer
- Level: Main
- Area: 114 Square Feet
- Dimensions: 19 x 6
Other
- Level: Upper
- Area: 40 Square Feet
- Dimensions: 5 x 8
Half bath
- Level: Main
Kitchen
- Features: Kitchen Island
- Level: Main
- Area: 234 Square Feet
- Dimensions: 13 x 18
Laundry
- Level: Upper
- Area: 168 Square Feet
- Dimensions: 12 x 14
Living room
- Level: Main
- Area: 288 Square Feet
- Dimensions: 18 x 16
Office
- Level: Upper
- Area: 72 Square Feet
- Dimensions: 9 x 8
Storage room
- Level: Upper
- Area: 126 Square Feet
- Dimensions: 7 x 18
Heating
- Radiator, Oil
Cooling
- Central Air, Electric
Appliances
- Included: Dryer, Dishwasher, Cooktop, Ice Maker, Microwave, Oven, Refrigerator, Washer, Water Heater
- Laundry: Upper Level, Laundry Room
Features
- Kitchen - Table Space, Butlers Pantry, Dining Area, Eat-in Kitchen, Built-in Features, Primary Bath(s), Crown Molding, Entry Level Bedroom, Plaster Walls
- Flooring: Wood
- Doors: French Doors, Six Panel
- Windows: Insulated Windows, Screens, Double Pane Windows, Vinyl Clad, Wood Frames, Window Treatments
- Basement: Exterior Entry,Other,Unfinished
- Number of fireplaces: 2
- Fireplace features: Mantel(s)
Interior area
- Total structure area: 4,355
- Total interior livable area: 3,368 sqft
- Finished area above ground: 3,368
- Finished area below ground: 0
Property
Parking
- Total spaces: 5
- Parking features: Garage Faces Front, Off Street, Detached
- Garage spaces: 2
Accessibility
- Accessibility features: None
Features
- Levels: Two
- Stories: 2
- Patio & porch: Patio, Porch
- Exterior features: Balcony
- Pool features: None
- Fencing: Back Yard,Split Rail
Lot
- Size: 10,148 sqft
- Features: Landscaped, Backs to Trees, Corner Lot, Private
Details
- Additional structures: Above Grade, Below Grade
- Parcel number: 0328048393I010
- Zoning: R-4
- Special conditions: Standard
Construction
Type & style
- Home type: SingleFamily
- Architectural style: Colonial
- Property subtype: Single Family Residence
- Attached to another structure: Yes
Materials
- Stone
- Foundation: Stone
- Roof: Slate,Other
Condition
- Excellent
- New construction: No
- Year built: 1840
Utilities & green energy
- Sewer: Public Sewer
- Water: Public
Community & neighborhood
Security
- Security features: Security System
Location
- Region: Baltimore
- Subdivision: Dickeyville Historic District
- Municipality: Baltimore City
HOA & financial
HOA
- Has HOA: Yes
- HOA fee: $75 annually
- Association name: DICKEYVILLE COMMUNITY ASSOCIATION
Other
Other facts
- Listing agreement: Exclusive Right To Sell
- Ownership: Fee Simple
Price history
| Date | Event | Price |
|---|---|---|
| 9/19/2025 | Sold | $625,000$186/sqft |
Source: | ||
| 8/29/2025 | Pending sale | $625,000$186/sqft |
Source: | ||
| 8/10/2025 | Contingent | $625,000$186/sqft |
Source: | ||
| 7/24/2025 | Listed for sale | $625,000+0%$186/sqft |
Source: | ||
| 7/18/2025 | Listing removed | $624,900$186/sqft |
Source: | ||
Public tax history
| Year | Property taxes | Tax assessment |
|---|---|---|
| 2025 | -- | $385,500 +7.4% |
| 2024 | $8,470 +8% | $358,900 +8% |
| 2023 | $7,842 +8.7% | $332,300 +8.7% |
Find assessor info on the county website
Neighborhood: Dickeyville
Nearby schools
GreatSchools rating
- 4/10Dickey Hill Elementary/Middle SchoolGrades: PK-8Distance: 0.4 mi
- 1/10Forest Park High SchoolGrades: 9-12Distance: 1.4 mi
- NAK.A.S.A. (Knowledge And Success Academy)Grades: 6-12Distance: 1.5 mi
Schools provided by the listing agent
- District: Baltimore City Public Schools
Source: Bright MLS. This data may not be complete. We recommend contacting the local school district to confirm school assignments for this home.
Get a cash offer in 3 minutes
Find out how much your home could sell for in as little as 3 minutes with a no-obligation cash offer.
Estimated market value$617,900
Get a cash offer in 3 minutes
Find out how much your home could sell for in as little as 3 minutes with a no-obligation cash offer.
Estimated market value
$617,900

