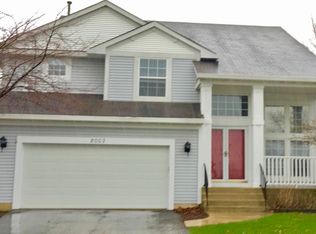This spacious and well-maintained rental in highly desirable Naperville offers over 2,800 square feet of comfortable living space in the award-winning District 203 school system. The main level features formal living and dining rooms, along with a bright and functional kitchen outfitted with white painted cabinetry, ample storage, and a generous island perfect for everyday use and entertaining. Just off the kitchen, the large family room provides a warm and inviting space, complete with a cozy fireplace. Upstairs, you'll find four oversized bedrooms, including a sprawling primary suite with dual walk-in closets and a private bath that features a double vanity, whirlpool tub, and separate shower. The three additional bedrooms are all generously sized and offer plenty of closet space. The unfinished basement has a durable vinyl floor and provides extra room for recreation, hobbies, or storage. Outside, the fully fenced backyard includes a spacious patio-ideal for relaxing or entertaining on warm summer evenings. Applicant must have a minimum credit score of 650 and a gross monthly income of at least three times the rent. To apply, please email the completed MRED rental application, two most recent pay stubs, and a valid photo ID for all occupants over 18 years old as a single PDF. If preliminarily approved, a secure MySmartMove link will be provided to verify credit, criminal, and eviction history. Applicants who do not meet the income or credit criteria will not be considered.
House for rent
$3,200/mo
2436 Putnam Dr, Naperville, IL 60565
4beds
2,836sqft
Price may not include required fees and charges.
Singlefamily
Available now
-- Pets
Central air
In unit laundry
2 Garage spaces parking
Natural gas, forced air, fireplace
What's special
Cozy fireplaceOversized bedroomsFully fenced backyardGenerous islandSprawling primary suiteLarge family roomAmple storage
- 1 day
- on Zillow |
- -- |
- -- |
Travel times
Looking to buy when your lease ends?
Consider a first-time homebuyer savings account designed to grow your down payment with up to a 6% match & 4.15% APY.
Facts & features
Interior
Bedrooms & bathrooms
- Bedrooms: 4
- Bathrooms: 3
- Full bathrooms: 2
- 1/2 bathrooms: 1
Heating
- Natural Gas, Forced Air, Fireplace
Cooling
- Central Air
Appliances
- Included: Dishwasher, Disposal, Dryer, Microwave, Range, Refrigerator, Washer
- Laundry: In Unit, Main Level, Washer Hookup
Features
- Cathedral Ceiling(s), Storage
- Flooring: Hardwood
- Has basement: Yes
- Has fireplace: Yes
Interior area
- Total interior livable area: 2,836 sqft
Property
Parking
- Total spaces: 2
- Parking features: Garage, Covered
- Has garage: Yes
- Details: Contact manager
Features
- Stories: 2
- Exterior features: Asphalt, Carbon Monoxide Detector(s), Cathedral Ceiling(s), Detached, Family Room, Garage, Garage Door Opener, Garage Owned, Gas Log, Heating system: Forced Air, Heating: Gas, Main Level, No Disability Access, No additional rooms, On Site, Panel Door(s), Patio, Porch, Roof Type: Asphalt, Screens, Skylight(s), Storage, Washer Hookup
Details
- Parcel number: 1202061220020000
Construction
Type & style
- Home type: SingleFamily
- Property subtype: SingleFamily
Materials
- Roof: Asphalt
Condition
- Year built: 1989
Community & HOA
Location
- Region: Naperville
Financial & listing details
- Lease term: 12 Months
Price history
| Date | Event | Price |
|---|---|---|
| 8/6/2025 | Listed for rent | $3,200$1/sqft |
Source: MRED as distributed by MLS GRID #12437175 | ||
| 5/6/2022 | Listing removed | -- |
Source: Zillow Rental Manager | ||
| 4/24/2022 | Listed for rent | $3,200+45.8%$1/sqft |
Source: Zillow Rental Manager | ||
| 12/17/2019 | Listing removed | $2,195$1/sqft |
Source: Baird & Warner #10481326 | ||
| 11/6/2019 | Price change | $2,195-6.6%$1/sqft |
Source: Baird & Warner #10481326 | ||
![[object Object]](https://photos.zillowstatic.com/fp/e46ea657def750d3ffae61e466deb86f-p_i.jpg)
