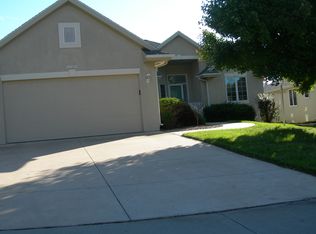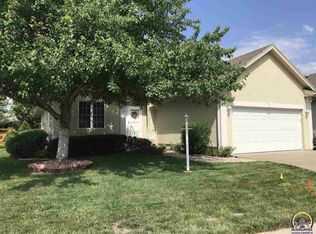Sold
Price Unknown
2436 SW Camelot Pl, Topeka, KS 66614
3beds
2,749sqft
Single Family Residence, Residential
Built in 1997
6,534 Square Feet Lot
$353,500 Zestimate®
$--/sqft
$2,260 Estimated rent
Home value
$353,500
$300,000 - $417,000
$2,260/mo
Zestimate® history
Loading...
Owner options
Explore your selling options
What's special
Maintenance free living at its finest. This quality home has been lovingly maintained. Enjoy the cheerful formal living room or cozy sitting areas on the main floor. The large kitchen is bright and cheerful, with loads of crisp, white cabinets and all appliances included. Formal and informal dining options. The primary bedroom is spacious and has an En Suite including double vanity, jet tub and full size shower. There is a second bedroom on the main and a full guest bathroom. The laundry is also on the main floor. Downstairs you will find a bright and cheerful family room with daylight windows. Another guest room also has daylight windows and there is another full bath. There is a large finished "bonus" room and two huge storage rooms. Outside you can sit on the covered deck and grill, or enjoy your morning coffee. Two car garage and extra parking in the neighborhood. Pre-inspected and ready to go! All this in a beautifully maintained friendly neighborhood! Don't miss it!
Zillow last checked: 8 hours ago
Listing updated: May 12, 2025 at 11:54am
Listed by:
Chris Waters 785-845-8871,
KW One Legacy Partners, LLC
Bought with:
Don Wiltz, SP00233814
Berkshire Hathaway First
Source: Sunflower AOR,MLS#: 239121
Facts & features
Interior
Bedrooms & bathrooms
- Bedrooms: 3
- Bathrooms: 3
- Full bathrooms: 3
Primary bedroom
- Level: Main
- Area: 252
- Dimensions: 18 x 14
Bedroom 2
- Level: Main
- Area: 132
- Dimensions: 11 x 12
Bedroom 3
- Level: Basement
- Area: 181.25
- Dimensions: 14.5 x 12.5
Dining room
- Level: Main
- Area: 150.8
- Dimensions: 11.6 x 13
Family room
- Level: Basement
- Area: 288
- Dimensions: 16 x 18
Great room
- Level: Main
- Dimensions: Hearth room 16 x 16
Kitchen
- Level: Main
- Area: 208
- Dimensions: 16 x 13
Laundry
- Level: Main
- Area: 35
- Dimensions: 7 x 5
Living room
- Level: Main
- Area: 216
- Dimensions: 12 x 18
Heating
- Natural Gas
Cooling
- Central Air
Appliances
- Included: Electric Range, Dishwasher, Refrigerator, Disposal, Washer, Dryer
- Laundry: Main Level, Separate Room
Features
- Wet Bar
- Flooring: Ceramic Tile, Carpet
- Windows: Insulated Windows
- Basement: Sump Pump,Concrete,Full,Partially Finished
- Number of fireplaces: 1
- Fireplace features: One, See Through, Living Room
Interior area
- Total structure area: 2,749
- Total interior livable area: 2,749 sqft
- Finished area above ground: 1,825
- Finished area below ground: 924
Property
Parking
- Total spaces: 2
- Parking features: Attached, Auto Garage Opener(s), Garage Door Opener
- Attached garage spaces: 2
Features
- Patio & porch: Screened
Lot
- Size: 6,534 sqft
- Features: Sprinklers In Front
Details
- Parcel number: R55510
- Special conditions: Standard,Arm's Length
Construction
Type & style
- Home type: SingleFamily
- Architectural style: Ranch
- Property subtype: Single Family Residence, Residential
Materials
- Frame, EIFS
- Roof: Architectural Style
Condition
- Year built: 1997
Utilities & green energy
- Water: Public
Community & neighborhood
Location
- Region: Topeka
- Subdivision: Brookfield West
HOA & financial
HOA
- Has HOA: Yes
- HOA fee: $200 monthly
- Services included: Trash, Maintenance Grounds, Snow Removal, Insurance, Exterior Paint, Road Maintenance
- Association name: Wheatland Property Management
Price history
| Date | Event | Price |
|---|---|---|
| 5/9/2025 | Sold | -- |
Source: | ||
| 5/4/2025 | Pending sale | $355,000$129/sqft |
Source: | ||
| 4/26/2025 | Listed for sale | $355,000$129/sqft |
Source: | ||
| 1/3/2013 | Sold | -- |
Source: | ||
Public tax history
| Year | Property taxes | Tax assessment |
|---|---|---|
| 2025 | -- | $36,727 |
| 2024 | $5,774 +1.8% | $36,727 +2% |
| 2023 | $5,671 +8.7% | $36,007 +11% |
Find assessor info on the county website
Neighborhood: Brookfield
Nearby schools
GreatSchools rating
- 6/10Wanamaker Elementary SchoolGrades: PK-6Distance: 2 mi
- 6/10Washburn Rural Middle SchoolGrades: 7-8Distance: 4.6 mi
- 8/10Washburn Rural High SchoolGrades: 9-12Distance: 4.5 mi
Schools provided by the listing agent
- Elementary: Wanamaker Elementary School/USD 437
- Middle: Washburn Rural Middle School/USD 437
- High: Washburn Rural High School/USD 437
Source: Sunflower AOR. This data may not be complete. We recommend contacting the local school district to confirm school assignments for this home.

