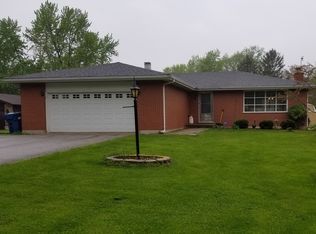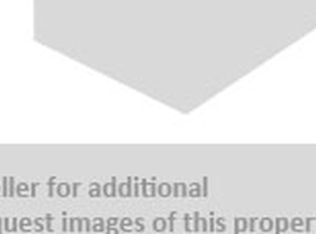Closed
$329,000
24364 S Volbrecht Rd, Crete, IL 60417
4beds
3,340sqft
Single Family Residence
Built in 1975
1 Acres Lot
$330,800 Zestimate®
$99/sqft
$3,900 Estimated rent
Home value
$330,800
$304,000 - $361,000
$3,900/mo
Zestimate® history
Loading...
Owner options
Explore your selling options
What's special
PRICE REDUCTION.......DEFINITELY take time to VIEW this "One of a Kind", original owner CUSTOM HOME that is an exceptionally well built all-brick home, not to mention the interior that exudes top-of-the-line everything. The KITCHEN boasts a 7ft. long granite island, top of the line beautiful cabinetry w/soft close drawers, high end appliances and a KITCHEN area w/ a beautiful gas FIREPLACE & a view that looks out to the acre property & landscaping. This home is complete with a FORMAL DINING ROOM, formal LIVING ROOM and a good sized FAMILY ROOM with A second BRICK FIREPLACE. This home has 4 generously sized BEDROOMS (4th bedroom perfect for OFFICE, PLAYROOM, etc.) and 3 BATHROOMS with a semi-bathroom in the basement. It's rare to find a MAIN FLOOR generously sized BEDROOM but, this home has it! The upstairs BEDROOMS are large with walk-in closets and the BONUS ROOM is huge! Too much to describe, must be seen to be able to take it all in! Mechanicals are all in good condition.... newer central air too! Close to 394 for convenience to Chicago, 10-15 minutes to Indiana, A perfect location that is close to home & a relaxing environment.
Zillow last checked: 8 hours ago
Listing updated: August 28, 2025 at 12:09pm
Listing courtesy of:
Donna Kooyenga 219-322-5508,
McColly Real Estate
Bought with:
Rafael Rodriguez
RE/MAX City
Source: MRED as distributed by MLS GRID,MLS#: 12369625
Facts & features
Interior
Bedrooms & bathrooms
- Bedrooms: 4
- Bathrooms: 4
- Full bathrooms: 2
- 1/2 bathrooms: 2
Primary bedroom
- Level: Main
- Area: 324 Square Feet
- Dimensions: 18X18
Bedroom 2
- Level: Second
- Area: 208 Square Feet
- Dimensions: 16X13
Bedroom 3
- Level: Second
- Area: 270 Square Feet
- Dimensions: 18X15
Bedroom 4
- Level: Main
- Area: 195 Square Feet
- Dimensions: 15X13
Bonus room
- Features: Flooring (Other)
- Level: Second
- Area: 456 Square Feet
- Dimensions: 24X19
Dining room
- Level: Main
- Area: 156 Square Feet
- Dimensions: 13X12
Family room
- Level: Main
- Area: 324 Square Feet
- Dimensions: 18X18
Kitchen
- Features: Kitchen (Custom Cabinetry, Granite Counters, Updated Kitchen)
- Level: Main
- Area: 253 Square Feet
- Dimensions: 23X11
Laundry
- Features: Flooring (Ceramic Tile)
- Level: Main
- Area: 130 Square Feet
- Dimensions: 13X10
Living room
- Level: Main
- Area: 255 Square Feet
- Dimensions: 17X15
Heating
- Natural Gas
Cooling
- Central Air
Appliances
- Included: Range, Microwave, Dishwasher, Refrigerator, High End Refrigerator, Washer, Dryer
Features
- Basement: Partially Finished,Partial
- Number of fireplaces: 2
Interior area
- Total structure area: 0
- Total interior livable area: 3,340 sqft
Property
Parking
- Total spaces: 7
- Parking features: Garage Door Opener, On Site, Garage Owned, Attached, Owned, Garage
- Attached garage spaces: 2
- Has uncovered spaces: Yes
Accessibility
- Accessibility features: No Disability Access
Features
- Stories: 1
- Exterior features: Lighting
Lot
- Size: 1 Acres
- Dimensions: 472 X 100
- Features: Landscaped, Mature Trees, Level
Details
- Additional structures: Shed(s)
- Parcel number: 2315114010070000
- Special conditions: None
Construction
Type & style
- Home type: SingleFamily
- Architectural style: Ranch
- Property subtype: Single Family Residence
Materials
- Brick
- Foundation: Concrete Perimeter
- Roof: Asphalt
Condition
- New construction: No
- Year built: 1975
Utilities & green energy
- Sewer: Septic Tank
- Water: Well
Community & neighborhood
Location
- Region: Crete
Other
Other facts
- Listing terms: Cash
- Ownership: Fee Simple
Price history
| Date | Event | Price |
|---|---|---|
| 8/27/2025 | Sold | $329,000-6%$99/sqft |
Source: | ||
| 7/25/2025 | Contingent | $349,900$105/sqft |
Source: | ||
| 7/11/2025 | Price change | $349,900-2.8%$105/sqft |
Source: | ||
| 6/27/2025 | Price change | $359,900-2.7%$108/sqft |
Source: | ||
| 5/23/2025 | Price change | $369,900-1.3%$111/sqft |
Source: | ||
Public tax history
| Year | Property taxes | Tax assessment |
|---|---|---|
| 2023 | $8,333 +5.6% | $94,851 +12.5% |
| 2022 | $7,888 +6.3% | $84,297 +9.2% |
| 2021 | $7,420 +4% | $77,181 +6.7% |
Find assessor info on the county website
Neighborhood: 60417
Nearby schools
GreatSchools rating
- 7/10Balmoral Elementary SchoolGrades: K-5Distance: 3.8 mi
- 5/10Crete-Monee Middle SchoolGrades: 6-8Distance: 5.6 mi
- 7/10Crete-Monee High SchoolGrades: 9-12Distance: 3.9 mi
Schools provided by the listing agent
- District: 201U
Source: MRED as distributed by MLS GRID. This data may not be complete. We recommend contacting the local school district to confirm school assignments for this home.
Get a cash offer in 3 minutes
Find out how much your home could sell for in as little as 3 minutes with a no-obligation cash offer.
Estimated market value$330,800
Get a cash offer in 3 minutes
Find out how much your home could sell for in as little as 3 minutes with a no-obligation cash offer.
Estimated market value
$330,800

