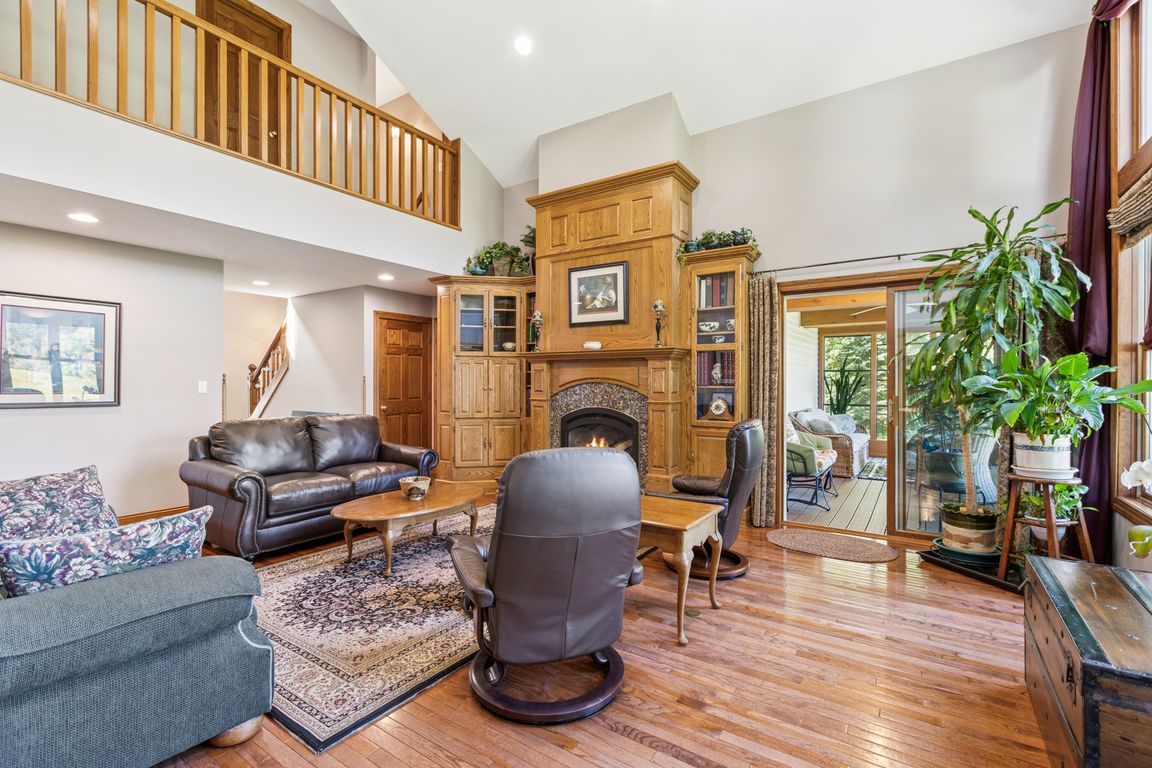
Active with contingencyPrice cut: $24.1K (10/9)
$674,900
4beds
3,578sqft
24368 Fawn Trl, Forest Lake, MN 55025
4beds
3,578sqft
Single family residence
Built in 1998
3.14 Acres
3 Attached garage spaces
$189 price/sqft
What's special
Welcome to a property that is truly unlike any other—a rare combination of luxury, craftsmanship, and natural beauty that creates a lifestyle both serene and inspiring. From the moment you arrive, this home makes an unforgettable impression. Set in a peaceful location surrounded by nature, every feature has been thoughtfully designed ...
- 78 days |
- 2,748 |
- 138 |
Source: NorthstarMLS as distributed by MLS GRID,MLS#: 6765704
Travel times
Living Room
Kitchen
Dining Room
Zillow last checked: 8 hours ago
Listing updated: November 13, 2025 at 01:33pm
Listed by:
Christopher Fritch 763-746-3997,
eXp Realty
Source: NorthstarMLS as distributed by MLS GRID,MLS#: 6765704
Facts & features
Interior
Bedrooms & bathrooms
- Bedrooms: 4
- Bathrooms: 4
- Full bathrooms: 2
- 3/4 bathrooms: 1
- 1/2 bathrooms: 1
Rooms
- Room types: Living Room, Great Room, Dining Room, Kitchen, Foyer, Bedroom 1, Bedroom 2, Bedroom 3, Bedroom 4, Family Room
Bedroom 1
- Level: Main
- Area: 204 Square Feet
- Dimensions: 17x12
Bedroom 2
- Level: Upper
- Area: 180 Square Feet
- Dimensions: 15x12
Bedroom 3
- Level: Upper
- Area: 180 Square Feet
- Dimensions: 15x12
Bedroom 4
- Level: Lower
- Area: 204 Square Feet
- Dimensions: 17x12
Dining room
- Level: Main
- Area: 168 Square Feet
- Dimensions: 14x12
Family room
- Level: Lower
- Area: 612 Square Feet
- Dimensions: 36x17
Foyer
- Level: Main
- Area: 128 Square Feet
- Dimensions: 16x8
Great room
- Level: Main
- Area: 391 Square Feet
- Dimensions: 23x17
Kitchen
- Level: Main
- Area: 182 Square Feet
- Dimensions: 14x13
Living room
- Level: Main
- Area: 180 Square Feet
- Dimensions: 15x12
Heating
- Boiler, Radiant
Cooling
- Ductless Mini-Split
Appliances
- Included: Dishwasher, Dryer, Microwave, Range, Refrigerator, Stainless Steel Appliance(s), Washer, Water Softener Owned
Features
- Basement: Block,Drain Tiled,Finished,Sump Pump
- Has fireplace: No
- Fireplace features: Brick, Family Room, Gas
Interior area
- Total structure area: 3,578
- Total interior livable area: 3,578 sqft
- Finished area above ground: 2,390
- Finished area below ground: 1,188
Property
Parking
- Total spaces: 3
- Parking features: Attached, Detached, Asphalt, Electric, Garage, Garage Door Opener, Heated Garage, Insulated Garage, Underground
- Attached garage spaces: 3
- Has uncovered spaces: Yes
- Details: Garage Dimensions (34x26)
Accessibility
- Accessibility features: None
Features
- Levels: Two
- Stories: 2
- Patio & porch: Glass Enclosed, Rear Porch, Screened
- Pool features: None
- Fencing: None
- Waterfront features: Pond
Lot
- Size: 3.14 Acres
- Features: Irregular Lot, Many Trees
Details
- Additional structures: Additional Garage
- Foundation area: 1754
- Parcel number: 211112580
- Zoning description: Residential-Single Family
Construction
Type & style
- Home type: SingleFamily
- Property subtype: Single Family Residence
Materials
- Vinyl Siding, Block
- Roof: Age 8 Years or Less,Asphalt
Condition
- Age of Property: 27
- New construction: No
- Year built: 1998
Utilities & green energy
- Electric: Circuit Breakers, 200+ Amp Service
- Gas: Natural Gas
- Sewer: Private Sewer
- Water: Private
Community & HOA
Community
- Subdivision: Wildlife Estates 3
HOA
- Has HOA: No
Location
- Region: Forest Lake
Financial & listing details
- Price per square foot: $189/sqft
- Tax assessed value: $599,500
- Annual tax amount: $8,122
- Date on market: 9/2/2025
- Cumulative days on market: 77 days
- Road surface type: Paved