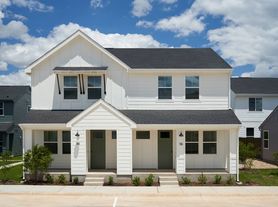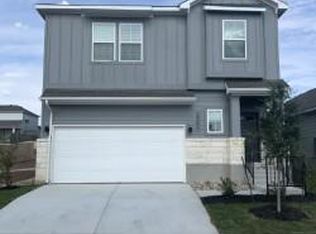Discover the perfect balance of comfort, space, and Hill Country charm in this beautiful single-story stone home offering just over 3,200 square feet of living space. Set on approximately one acre, this property is designed for those who want the feel of quiet country living without sacrificing modern conveniences. From the moment you arrive, the wide front drive, arched windows, and inviting entryway set the tone for a home that feels both welcoming and expansive. Inside, the open floor plan creates effortless flow between living spaces. The oversized family room features high ceilings, rich wood flooring, and a wood-burning fireplace framed by arched windows that bring in natural light and views of the surrounding landscape. The kitchen is the true heart of the home, with a generous center island, granite countertops, tile flooring, abundant cabinetry, and a stylish backsplash. A dedicated dining room sits just off to the side, making it easy to host both casual meals and formal gatherings. The primary suite is thoughtfully positioned on its own wing, offering complete privacy. This retreat includes a spa-inspired bathroom with dual vanities, a soaking tub, and a custom walk-in shower with dual shower heads. Three additional bedrooms and a second full bathroom provide comfort and flexibility, whether you need guest accommodations, children's rooms, or creative flex spaces. A spacious back bonus room expands your options even further ideal as a second living area, media room, game room, or home office. Throughout, tile and wood floors provide durability and a timeless aesthetic. Outside, mature trees and wide Texas skies create a peaceful setting with room to garden, relax, or entertain. With a shared well, septic system, and separate electric meters already in place, the home is well-prepared for long-term living. If you're searching for a home that offers versatility, privacy, and room to grow in a natural setting, this property delivers it all!
House for rent
$2,500/mo
24369 Bingham Creek Rd #7, Leander, TX 78641
4beds
3,668sqft
Price may not include required fees and charges.
Singlefamily
Available now
-- Pets
Central air
In unit laundry
4 Parking spaces parking
Electric, central, fireplace
What's special
Wood-burning fireplaceStylish backsplashWide texas skiesOpen floor planWood flooringHigh ceilingsInviting entryway
- 25 days
- on Zillow |
- -- |
- -- |
Travel times
Facts & features
Interior
Bedrooms & bathrooms
- Bedrooms: 4
- Bathrooms: 2
- Full bathrooms: 2
Heating
- Electric, Central, Fireplace
Cooling
- Central Air
Appliances
- Included: Dishwasher, Microwave
- Laundry: In Unit, Laundry Room
Features
- Breakfast Bar, Coffered Ceiling(s), Granite Counters, High Ceilings, Multiple Living Areas, Pantry, Primary Bedroom on Main
- Flooring: Concrete, Tile, Wood
- Has fireplace: Yes
Interior area
- Total interior livable area: 3,668 sqft
Property
Parking
- Total spaces: 4
- Parking features: Contact manager
- Details: Contact manager
Features
- Stories: 1
- Exterior features: Contact manager
Details
- Parcel number: 355372
Construction
Type & style
- Home type: SingleFamily
- Property subtype: SingleFamily
Materials
- Roof: Metal
Condition
- Year built: 2005
Community & HOA
Location
- Region: Leander
Financial & listing details
- Lease term: 12 Months
Price history
| Date | Event | Price |
|---|---|---|
| 9/8/2025 | Listed for rent | $2,500$1/sqft |
Source: Unlock MLS #9558909 | ||
| 9/8/2021 | Listing removed | -- |
Source: | ||
| 11/17/2020 | Price change | $950,000-13.6%$259/sqft |
Source: | ||
| 9/2/2020 | Listed for sale | $1,100,000+209.9%$300/sqft |
Source: GEC Real Estate #3114056 | ||
| 3/2/2011 | Listing removed | $355,000$97/sqft |
Source: RE/MAX Capital City II #4168528 | ||

