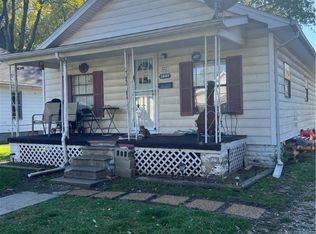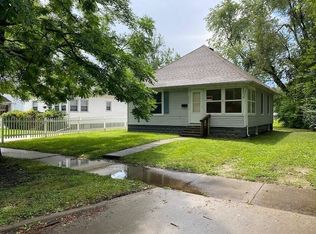Sold for $83,900
$83,900
2437 E North St, Decatur, IL 62521
3beds
1,571sqft
Single Family Residence
Built in 1913
7,405.2 Square Feet Lot
$97,300 Zestimate®
$53/sqft
$1,405 Estimated rent
Home value
$97,300
$82,000 - $117,000
$1,405/mo
Zestimate® history
Loading...
Owner options
Explore your selling options
What's special
Plenty of room and so many updates in this large 2 story home. Enter the home from the spacious front porch that would be perfect for your rocking chairs to sit and relax. Inside you will find all new flooring, fresh paint, and all new light fixtures. The dining area has sliders that access a cement patio and large fenced backyard. Main level also features a fully updated kitchen and a half bath laundry room combination. You can access the upper level from the double staircase in both the kitchen and living area. Upstairs you will find 3 large bedrooms and another fully updated full bathroom. There is also a walk up attic for extra storage. Schedule a showing today!
Zillow last checked: 8 hours ago
Listing updated: August 13, 2024 at 12:15pm
Listed by:
Sandra Yelovich 217-875-0555,
Brinkoetter REALTORS®
Bought with:
Cassandra Anderson, 475191118
Brinkoetter REALTORS®
Source: CIBR,MLS#: 6241536 Originating MLS: Central Illinois Board Of REALTORS
Originating MLS: Central Illinois Board Of REALTORS
Facts & features
Interior
Bedrooms & bathrooms
- Bedrooms: 3
- Bathrooms: 2
- Full bathrooms: 1
- 1/2 bathrooms: 1
Bedroom
- Description: Flooring: Carpet
- Level: Upper
Bedroom
- Description: Flooring: Carpet
- Level: Upper
Bedroom
- Description: Flooring: Carpet
- Level: Upper
Dining room
- Description: Flooring: Carpet
- Level: Main
Other
- Description: Flooring: Vinyl
- Level: Upper
Half bath
- Description: Flooring: Vinyl
- Level: Main
Kitchen
- Description: Flooring: Carpet
- Level: Main
Laundry
- Level: Main
Living room
- Description: Flooring: Carpet
- Level: Main
Heating
- Gas
Cooling
- Central Air
Appliances
- Included: Gas Water Heater, None
- Laundry: Main Level
Features
- Attic
- Basement: Unfinished,Full,Sump Pump
- Has fireplace: No
Interior area
- Total structure area: 1,571
- Total interior livable area: 1,571 sqft
- Finished area above ground: 1,571
- Finished area below ground: 0
Property
Features
- Levels: Two
- Stories: 2
- Patio & porch: Front Porch
- Exterior features: Fence
- Fencing: Yard Fenced
Lot
- Size: 7,405 sqft
Details
- Parcel number: 041213228009
- Zoning: RES
- Special conditions: None
Construction
Type & style
- Home type: SingleFamily
- Architectural style: Traditional
- Property subtype: Single Family Residence
Materials
- Vinyl Siding
- Foundation: Basement
- Roof: Asphalt
Condition
- Year built: 1913
Utilities & green energy
- Sewer: Public Sewer
- Water: Public
Community & neighborhood
Location
- Region: Decatur
- Subdivision: Elson Heights
Other
Other facts
- Road surface type: Concrete
Price history
| Date | Event | Price |
|---|---|---|
| 8/13/2024 | Sold | $83,900$53/sqft |
Source: | ||
| 7/10/2024 | Pending sale | $83,900$53/sqft |
Source: | ||
| 6/25/2024 | Listed for sale | $83,900$53/sqft |
Source: | ||
| 5/6/2024 | Pending sale | $83,900$53/sqft |
Source: | ||
| 5/1/2024 | Listed for sale | $83,900$53/sqft |
Source: | ||
Public tax history
| Year | Property taxes | Tax assessment |
|---|---|---|
| 2024 | $1,536 +0.8% | $15,870 +3.7% |
| 2023 | $1,524 +5.7% | $15,308 +8.6% |
| 2022 | $1,442 +6.4% | $14,099 +7.1% |
Find assessor info on the county website
Neighborhood: 62521
Nearby schools
GreatSchools rating
- 1/10Michael E Baum Elementary SchoolGrades: K-6Distance: 1.6 mi
- 1/10Stephen Decatur Middle SchoolGrades: 7-8Distance: 3.1 mi
- 2/10Eisenhower High SchoolGrades: 9-12Distance: 1.4 mi
Schools provided by the listing agent
- District: Decatur Dist 61
Source: CIBR. This data may not be complete. We recommend contacting the local school district to confirm school assignments for this home.
Get pre-qualified for a loan
At Zillow Home Loans, we can pre-qualify you in as little as 5 minutes with no impact to your credit score.An equal housing lender. NMLS #10287.

