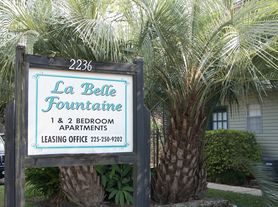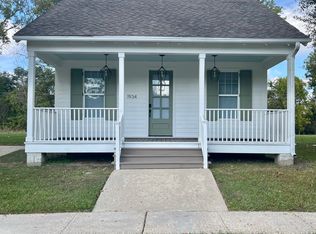This recently updated 3 Bed and 3 Full bath plus office home features beautiful design with modern touches throughout. The private courtyard offers peaceful sanctuary while the inside provides an open concept with wood flooring, a cozy fireplace and lots of natural light. The kitchen comes equipped with stainless steel appliances, gas cooktop stove and granite countertops. Each bedroom has its own private bathroom in addition to other luxurious features. Private balconies overlook the courtyard from the second floor and the common space features an upstairs wet bar with a sink and beverage cooler. The two car front load garage offers ample storage and easy parking. Just a short stroll from the University Lakes this is an unbeatable location close to LSU, restaurants, and shopping. Call for showing times today
No Pets
House for rent
$2,350/mo
2437 Fiero St, Baton Rouge, LA 70808
3beds
2,440sqft
Price may not include required fees and charges.
Single family residence
Available now
No pets
Air conditioner, ceiling fan
Hookups laundry
Garage parking
What's special
Private courtyardStainless steel appliancesGranite countertopsGas cooktop stovePrivate balconiesUpstairs wet barOpen concept
- 91 days |
- -- |
- -- |
Zillow last checked: 9 hours ago
Listing updated: January 16, 2026 at 12:48pm
Travel times
Facts & features
Interior
Bedrooms & bathrooms
- Bedrooms: 3
- Bathrooms: 3
- Full bathrooms: 3
Cooling
- Air Conditioner, Ceiling Fan
Appliances
- Included: Dishwasher, Disposal, Microwave, Range, WD Hookup
- Laundry: Hookups
Features
- Ceiling Fan(s), Double Vanity, WD Hookup, Walk-In Closet(s)
- Flooring: Carpet, Hardwood, Tile
Interior area
- Total interior livable area: 2,440 sqft
Property
Parking
- Parking features: Garage
- Has garage: Yes
- Details: Contact manager
Features
- Patio & porch: Patio
- Exterior features: Courtyard, Mirrors
Details
- Parcel number: 02466325
Construction
Type & style
- Home type: SingleFamily
- Property subtype: Single Family Residence
Community & HOA
Community
- Security: Gated Community
Location
- Region: Baton Rouge
Financial & listing details
- Lease term: Lease terms are negotiable, but at least a one-year lease is preferred. Please contact the office to schedule a showing. Thanks!
Price history
| Date | Event | Price |
|---|---|---|
| 12/18/2025 | Price change | $2,350-6%$1/sqft |
Source: Zillow Rentals Report a problem | ||
| 10/25/2025 | Listed for rent | $2,500+16.3%$1/sqft |
Source: Zillow Rentals Report a problem | ||
| 10/9/2025 | Listing removed | $449,900$184/sqft |
Source: | ||
| 7/21/2025 | Price change | $449,900-2.2%$184/sqft |
Source: | ||
| 7/2/2025 | Price change | $459,900-3.2%$188/sqft |
Source: | ||
Neighborhood: Southside
Nearby schools
GreatSchools rating
- NAUniversity Terrace Elementary SchoolGrades: 4-5Distance: 0.9 mi
- 6/10Glasgow Middle SchoolGrades: 6-8Distance: 1.7 mi
- 2/10Mckinley Senior High SchoolGrades: 9-12Distance: 0.6 mi

