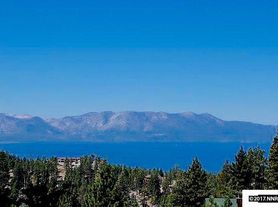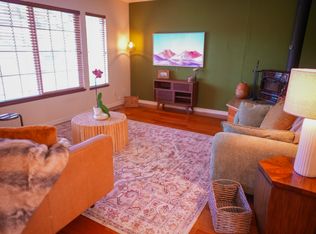Luxurious Single-Story Home on Genoa Lakes Golf Course
This stunning single-story home on the 9th green offers sophisticated living with breathtaking views of the Sierra Nevada Mountains and the prestigious Genoa Lakes Golf Course. Recently updated with fresh paint and numerous upgrades, this home features a grand 12' entry, nine-foot ceilings, and a thoughtfully designed floor plan. New KitchenAid refrigerator with French doors and new washer and dryer installed. New concrete poured in the backyard. New dishwasher and stovetop to further update the kitchen (TBD). Small dog is allowed upon approval, max of 1. NO SMOKING/VAPING. One time $150.00 lease fee.
Base Rent: $3,675
Resident Benefit Package: $20
Trash Service: $35 (tenant pays directly)
Sewer Service: $60
Total Monthly Housing Cost: $3,790
Please Note:
This amount excludes gas, electricity and water, which are the tenant's responsibility. It also does not include tenant insurance (highly recommended), internet, cable, landscaping service, etc.
Amenities: High ceilings, Genoa Lake Golf Club community, Gorgeous views, New paint and upgrades throughout
House for rent
$3,790/mo
2437 Genoa Meadows Cir, Genoa, NV 89411
3beds
2,631sqft
Price may not include required fees and charges.
Single family residence
Available now
Small dogs OK
Central air, ceiling fan
In unit laundry
Attached garage parking
Forced air, fireplace
What's special
Thoughtfully designed floor planSingle-story homeGorgeous viewsHigh ceilingsNine-foot ceilingsNew dishwasher
- 65 days |
- -- |
- -- |
Zillow last checked: 8 hours ago
Listing updated: December 19, 2025 at 04:15pm
Travel times
Facts & features
Interior
Bedrooms & bathrooms
- Bedrooms: 3
- Bathrooms: 3
- Full bathrooms: 2
- 1/2 bathrooms: 1
Heating
- Forced Air, Fireplace
Cooling
- Central Air, Ceiling Fan
Appliances
- Included: Dishwasher, Dryer, Range Oven, Refrigerator, Washer
- Laundry: In Unit
Features
- Ceiling Fan(s)
- Flooring: Carpet, Tile
- Has fireplace: Yes
Interior area
- Total interior livable area: 2,631 sqft
Property
Parking
- Parking features: Attached
- Has attached garage: Yes
- Details: Contact manager
Features
- Exterior features: Cable not included in rent, Electricity not included in rent, Gas not included in rent, Heating system: ForcedAir, Internet not included in rent, No Utilities included in rent, Water not included in rent
Details
- Parcel number: 131903414020
Construction
Type & style
- Home type: SingleFamily
- Property subtype: Single Family Residence
Community & HOA
Location
- Region: Genoa
Financial & listing details
- Lease term: 1 Year
Price history
| Date | Event | Price |
|---|---|---|
| 11/22/2025 | Price change | $3,790-3.2%$1/sqft |
Source: Zillow Rentals | ||
| 10/17/2025 | Listed for rent | $3,915$1/sqft |
Source: Zillow Rentals | ||
| 5/23/2025 | Sold | $835,000-4.5%$317/sqft |
Source: | ||
| 5/15/2025 | Contingent | $874,717$332/sqft |
Source: | ||
| 4/16/2025 | Pending sale | $874,717$332/sqft |
Source: | ||
Neighborhood: 89411
Nearby schools
GreatSchools rating
- 5/10Jacks Valley Elementary SchoolGrades: PK-5Distance: 6 mi
- 8/10Carson Valley Middle SchoolGrades: 6-8Distance: 6.7 mi
- 6/10Douglas County High SchoolGrades: 9-12Distance: 4.9 mi

