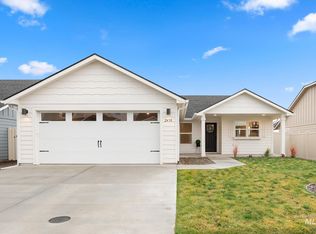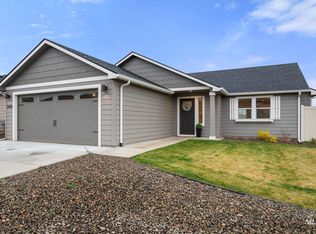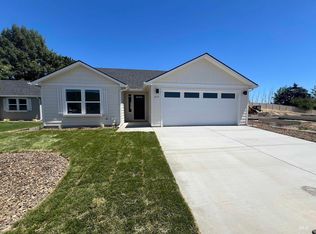Sold
$380,000
2437 Legacy Ct, Clarkston, WA 99403
3beds
2baths
1,148sqft
Single Family Residence
Built in 2024
5,662.8 Square Feet Lot
$377,200 Zestimate®
$331/sqft
$2,065 Estimated rent
Home value
$377,200
Estimated sales range
Not available
$2,065/mo
Zestimate® history
Loading...
Owner options
Explore your selling options
What's special
Affordable living at it's finest! This brand new build is ready for a new owner. This award winning Alderwood plan offers the perfect combination of comfort and functionality in a modestly-sized single level home. Fully fenced yard, sprinkler system, attached finished garage, AC, gas fireplace and kitchen appliances are included in the sales price! The living room, connects the covered patio to the kitchen and dining room which are highlighted by the high vaulted ceilings. The primary suite contains its own private bathroom with oversized closet. The other two remaining bedrooms also provide more than adequate space and share the other full bathroom. The creative extra storage adds additional value to this already incredible efficient floor plan. Ask us how you can gat a 2% credit when you purchase this home!
Zillow last checked: 8 hours ago
Listing updated: October 29, 2024 at 03:56pm
Listed by:
Ashley Alred 509-338-5306,
Coldwell Banker Tomlinson Associates,
Michael Osorio 208-827-1267,
Coldwell Banker Tomlinson Associates
Bought with:
Kristen Williams
Refined Realty
Source: IMLS,MLS#: 98902734
Facts & features
Interior
Bedrooms & bathrooms
- Bedrooms: 3
- Bathrooms: 2
- Main level bathrooms: 2
- Main level bedrooms: 3
Primary bedroom
- Level: Main
Bedroom 2
- Level: Main
Bedroom 3
- Level: Main
Living room
- Level: Main
Heating
- Electric, Forced Air
Cooling
- Central Air
Appliances
- Included: Gas Water Heater, Dishwasher, Disposal, Microwave, Oven/Range Built-In, Refrigerator
Features
- Bed-Master Main Level, Walk-In Closet(s), Quartz Counters, Number of Baths Main Level: 2
- Has basement: No
- Number of fireplaces: 1
- Fireplace features: One, Gas
Interior area
- Total structure area: 1,148
- Total interior livable area: 1,148 sqft
- Finished area above ground: 1,148
Property
Parking
- Total spaces: 2
- Parking features: Attached
- Attached garage spaces: 2
Features
- Levels: One
- Fencing: Full
Lot
- Size: 5,662 sqft
- Dimensions: 104 x 54
- Features: Sm Lot 5999 SF, Cul-De-Sac, Auto Sprinkler System, Full Sprinkler System
Details
- Parcel number: 1790000100000
Construction
Type & style
- Home type: SingleFamily
- Property subtype: Single Family Residence
Materials
- Concrete, HardiPlank Type
- Foundation: Crawl Space
- Roof: Composition
Condition
- New Construction
- New construction: Yes
- Year built: 2024
Utilities & green energy
- Water: Public
- Utilities for property: Sewer Connected
Community & neighborhood
Location
- Region: Clarkston
HOA & financial
HOA
- Has HOA: Yes
- HOA fee: $46 monthly
Other
Other facts
- Listing terms: Cash,Conventional,FHA,USDA Loan,VA Loan
- Ownership: Fee Simple
Price history
Price history is unavailable.
Public tax history
| Year | Property taxes | Tax assessment |
|---|---|---|
| 2023 | $631 -5.6% | $60,000 |
| 2022 | $668 | $60,000 |
Find assessor info on the county website
Neighborhood: 99403
Nearby schools
GreatSchools rating
- 5/10Heights Elementary SchoolGrades: K-6Distance: 0.3 mi
- 6/10Lincoln Middle SchoolGrades: 7-8Distance: 0.3 mi
- 5/10Charles Francis Adams High SchoolGrades: 9-12Distance: 2 mi
Schools provided by the listing agent
- Elementary: Heights (Clarkston)
- Middle: Lincoln (Clarkston)
- High: Clarkston
- District: Clarkston
Source: IMLS. This data may not be complete. We recommend contacting the local school district to confirm school assignments for this home.

Get pre-qualified for a loan
At Zillow Home Loans, we can pre-qualify you in as little as 5 minutes with no impact to your credit score.An equal housing lender. NMLS #10287.



