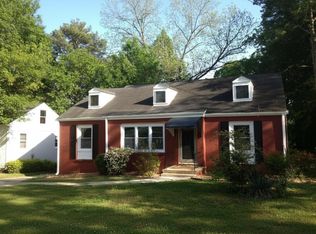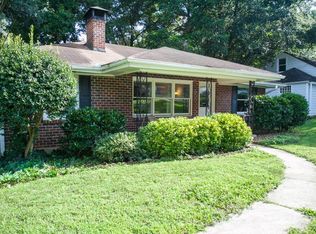Closed
Street View
$418,000
2437 N Decatur Rd, Decatur, GA 30033
3beds
1,851sqft
Single Family Residence, Residential
Built in 1950
0.43 Acres Lot
$413,000 Zestimate®
$226/sqft
$2,565 Estimated rent
Home value
$413,000
$380,000 - $450,000
$2,565/mo
Zestimate® history
Loading...
Owner options
Explore your selling options
What's special
Located in the highly desirable Fernbank school district, this charming 3-bedroom, 2-bath ranch home is conveniently situated minutes from Emory University. Step inside to discover hardwood floors throughout and a sun-drenched living room that seamlessly flows into the dining area and a beautifully renovated kitchen. The kitchen boasts brand new stainless steel appliances, crisp white cabinetry, and elegant quartz countertops. The spacious primary bedroom features a renovated ensuite full bathroom. Two additional standard-sized bedrooms offer flexibility for sleeping arrangements or a home office setup. The second full bathroom has also been tastefully renovated. Freshly painted interiors in soothing tones create a relaxing atmosphere. Entertain guests or simply unwind on the expansive back deck, which overlooks a private, fenced backyard perfect for children, pets, and outdoor activities. A bonus attic space provides an ideal opportunity for a home office or den. Enjoy abundant natural light and year-round panoramic views from the spacious sunroom. The partially finished basement offers ample storage. Benefit from easy highway access and close proximity to Emory University, the CDC, CHOA, the burgeoning Church St. retail and restaurant district, Downtown Decatur, and the Toco Hill shopping and dining scene. Situated on a generous 0.43-acre lot, this property offers both privacy and endless potential.
Zillow last checked: 8 hours ago
Listing updated: July 03, 2025 at 10:54pm
Listing Provided by:
Tao Liu,
Atlanta Realty Global, LLC.
Bought with:
Will Letton, 368172
Atlanta Fine Homes Sotheby's International
Source: FMLS GA,MLS#: 7585209
Facts & features
Interior
Bedrooms & bathrooms
- Bedrooms: 3
- Bathrooms: 2
- Full bathrooms: 2
- Main level bathrooms: 2
- Main level bedrooms: 3
Primary bedroom
- Features: Master on Main, Oversized Master
- Level: Master on Main, Oversized Master
Bedroom
- Features: Master on Main, Oversized Master
Primary bathroom
- Features: Shower Only
Dining room
- Features: Open Concept
Kitchen
- Features: Cabinets White, Stone Counters
Heating
- Central, Forced Air
Cooling
- Central Air
Appliances
- Included: Dishwasher, Electric Range, Range Hood, Refrigerator
- Laundry: In Basement
Features
- Crown Molding, Other
- Flooring: Hardwood
- Windows: Double Pane Windows
- Basement: Interior Entry,Walk-Out Access
- Has fireplace: No
- Fireplace features: None
- Common walls with other units/homes: No Common Walls
Interior area
- Total structure area: 1,851
- Total interior livable area: 1,851 sqft
Property
Parking
- Parking features: Driveway
- Has uncovered spaces: Yes
Accessibility
- Accessibility features: None
Features
- Levels: One
- Stories: 1
- Patio & porch: Deck, Front Porch
- Exterior features: None, No Dock
- Pool features: None
- Spa features: None
- Fencing: Back Yard
- Has view: Yes
- View description: Other
- Waterfront features: None
- Body of water: None
Lot
- Size: 0.43 Acres
- Dimensions: 240 x 81
- Features: Back Yard
Details
- Additional structures: None
- Parcel number: 18 050 08 006
- Other equipment: Dehumidifier
- Horse amenities: None
Construction
Type & style
- Home type: SingleFamily
- Architectural style: Ranch
- Property subtype: Single Family Residence, Residential
Materials
- Brick 3 Sides, HardiPlank Type
- Foundation: Concrete Perimeter
- Roof: Composition
Condition
- Resale
- New construction: No
- Year built: 1950
Utilities & green energy
- Electric: 110 Volts
- Sewer: Public Sewer
- Water: Private
- Utilities for property: Electricity Available, Natural Gas Available, Sewer Available, Water Available
Green energy
- Energy efficient items: None
- Energy generation: None
Community & neighborhood
Security
- Security features: None
Community
- Community features: None
Location
- Region: Decatur
- Subdivision: J C Peteet
Other
Other facts
- Road surface type: None
Price history
| Date | Event | Price |
|---|---|---|
| 7/2/2025 | Sold | $418,000-4.7%$226/sqft |
Source: | ||
| 5/26/2025 | Listed for sale | $438,500-4.4%$237/sqft |
Source: | ||
| 5/6/2025 | Listing removed | $458,500$248/sqft |
Source: | ||
| 4/15/2025 | Price change | $458,500-3.8%$248/sqft |
Source: | ||
| 3/26/2025 | Price change | $476,500-2.1%$257/sqft |
Source: | ||
Public tax history
Tax history is unavailable.
Neighborhood: North Decatur
Nearby schools
GreatSchools rating
- 7/10Fernbank Elementary SchoolGrades: PK-5Distance: 1.7 mi
- 5/10Druid Hills Middle SchoolGrades: 6-8Distance: 2.1 mi
- 6/10Druid Hills High SchoolGrades: 9-12Distance: 1.3 mi
Schools provided by the listing agent
- Elementary: Fernbank
- Middle: Druid Hills
- High: Druid Hills
Source: FMLS GA. This data may not be complete. We recommend contacting the local school district to confirm school assignments for this home.
Get a cash offer in 3 minutes
Find out how much your home could sell for in as little as 3 minutes with a no-obligation cash offer.
Estimated market value$413,000
Get a cash offer in 3 minutes
Find out how much your home could sell for in as little as 3 minutes with a no-obligation cash offer.
Estimated market value
$413,000

