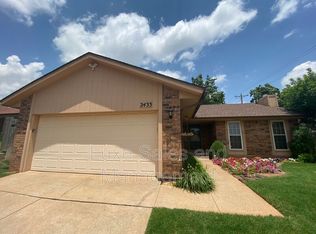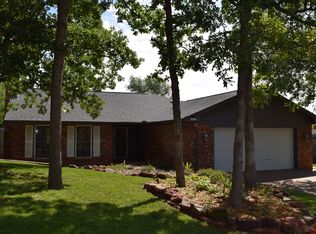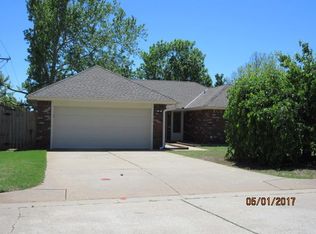Sold for $269,000 on 12/05/25
$269,000
2437 Shady Tree Ln, Edmond, OK 73013
3beds
1,861sqft
Single Family Residence
Built in 1983
7,448.76 Square Feet Lot
$268,300 Zestimate®
$145/sqft
$1,723 Estimated rent
Home value
$268,300
$255,000 - $282,000
$1,723/mo
Zestimate® history
Loading...
Owner options
Explore your selling options
What's special
Pride of ownership shows in this beautifully maintained 3-bedroom, 2.5-bath home tucked away on a quiet cul-de-sac surrounded by mature trees. The inviting layout features a downstairs master suite with 2 walk-in closets, a spacious living room with fireplace, natural light, and corner wet bar, plus a well-planned kitchen with walk-in pantry and adjoining dining area overlooking the backyard. Upstairs offers two generously sized bedrooms, a full Jack-and-Jill bath, and a versatile flex space ideal for an office, playroom, or storage. Relax outdoors on the large deck or in the hot tub, with a shaded yard perfect for entertaining. Conveniently located near schools, shopping, and dining—this home blends comfort and location in equal measure.
VA Assumable Loan @ 5.25%
Agent related to seller.
Zillow last checked: 8 hours ago
Listing updated: December 05, 2025 at 07:01pm
Listed by:
Jesse Wright 405-778-4024,
Brick and Beam Realty,
Jill Miller 405-641-6014,
Brick and Beam Realty
Bought with:
Penny Walters, 123935
Central Plains Real Estate
Source: MLSOK/OKCMAR,MLS#: 1176621
Facts & features
Interior
Bedrooms & bathrooms
- Bedrooms: 3
- Bathrooms: 3
- Full bathrooms: 2
- 1/2 bathrooms: 1
Heating
- Central
Cooling
- Has cooling: Yes
Appliances
- Included: Dishwasher, Disposal, Water Heater, Electric Oven, Double Oven, Free-Standing Electric Range
Features
- Flooring: Carpet, Tile
- Number of fireplaces: 1
- Fireplace features: Gas Log
Interior area
- Total structure area: 1,861
- Total interior livable area: 1,861 sqft
Property
Parking
- Total spaces: 2
- Parking features: Concrete
- Garage spaces: 2
Features
- Levels: Two
- Stories: 2
- Patio & porch: Patio, Porch
- Has spa: Yes
- Spa features: Spa/Hot Tub
- Fencing: Wood
Lot
- Size: 7,448 sqft
- Features: Interior Lot
Details
- Parcel number: 2437NONEShadyTree73013
- Special conditions: None
Construction
Type & style
- Home type: SingleFamily
- Architectural style: Dallas
- Property subtype: Single Family Residence
Materials
- Brick & Frame
- Foundation: Slab
- Roof: Composition
Condition
- Year built: 1983
Community & neighborhood
Location
- Region: Edmond
Price history
| Date | Event | Price |
|---|---|---|
| 12/5/2025 | Sold | $269,000-2%$145/sqft |
Source: | ||
| 10/4/2025 | Pending sale | $274,500$148/sqft |
Source: | ||
| 8/12/2025 | Price change | $274,500-3.6%$148/sqft |
Source: | ||
| 6/27/2025 | Listed for sale | $284,800+11.3%$153/sqft |
Source: | ||
| 6/30/2022 | Sold | $256,000+0.4%$138/sqft |
Source: | ||
Public tax history
| Year | Property taxes | Tax assessment |
|---|---|---|
| 2024 | $3,193 -5.1% | $26,620 -5.8% |
| 2023 | $3,365 +50.1% | $28,270 +43.8% |
| 2022 | $2,241 +4.2% | $19,663 +3% |
Find assessor info on the county website
Neighborhood: 73013
Nearby schools
GreatSchools rating
- 5/10Orvis Risner Elementary SchoolGrades: PK-5Distance: 1.7 mi
- 6/10Cimarron Middle SchoolGrades: 6-8Distance: 1.1 mi
- 9/10Memorial High SchoolGrades: 9-12Distance: 2.2 mi
Schools provided by the listing agent
- Elementary: Orvis Risner ES
- Middle: Cimarron MS
- High: Memorial HS
Source: MLSOK/OKCMAR. This data may not be complete. We recommend contacting the local school district to confirm school assignments for this home.
Get a cash offer in 3 minutes
Find out how much your home could sell for in as little as 3 minutes with a no-obligation cash offer.
Estimated market value
$268,300
Get a cash offer in 3 minutes
Find out how much your home could sell for in as little as 3 minutes with a no-obligation cash offer.
Estimated market value
$268,300


