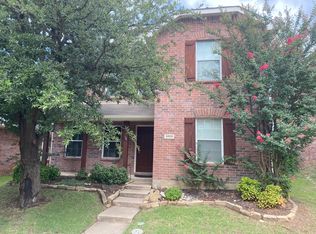Welcome to 2437 Shetland Dr a spacious and inviting home located in the heart of Highland Village with direct access to the city's scenic hike and bike trails. This beautifully maintained property offers plenty of room for everyone, featuring four bedrooms and multiple living areas. The primary suite and two additional bedrooms are located upstairs, along with a large game room, while the fourth bedroom is conveniently situated downstairs, perfect for guests or a home office. The eat-in kitchen boasts granite countertops and a pass-through to the living area, creating a seamless space for entertaining. Outside, you'll find an open patio and a peaceful backyard shaded by mature trees, ideal for relaxing or gathering with friends and family. This home blends comfort, functionality, and location. Don't miss your chance to make it yours! Pets limited to (1) or (2) small dog(s) or cat(s) weighing no more than 50 lbs combined with a monthly non-refundable pet acceptance fee. Must include a photo of the verify room measurements and schools. Phones are answered during business hours, Mon-Fri, 9- 5 pm. Applicant with pet(s) as part of the application. All residents are enrolled in Residential Package. See Tenant Selection Criteria. NO SMOKING IN THE HOUSE OR GARAGE.
Amenities: Fenced Back Yard, Garage Door Opener, Disposal, Dishwasher, Air Conditioning, Pets Allowed, Double Garage Door
House for rent
$2,800/mo
2437 Shetland Dr, Highland Village, TX 75077
4beds
3,464sqft
Price may not include required fees and charges.
Single family residence
Available now
Cats, dogs OK
-- A/C
-- Laundry
Attached garage parking
-- Heating
What's special
Peaceful backyardOpen patioGranite countertopsEat-in kitchenLarge game roomShaded by mature treesPrimary suite
- 73 days
- on Zillow |
- -- |
- -- |
Travel times
Looking to buy when your lease ends?
Consider a first-time homebuyer savings account designed to grow your down payment with up to a 6% match & 4.15% APY.
Facts & features
Interior
Bedrooms & bathrooms
- Bedrooms: 4
- Bathrooms: 3
- Full bathrooms: 3
Interior area
- Total interior livable area: 3,464 sqft
Property
Parking
- Parking features: Attached
- Has attached garage: Yes
- Details: Contact manager
Details
- Parcel number: R163123
Construction
Type & style
- Home type: SingleFamily
- Property subtype: Single Family Residence
Community & HOA
Location
- Region: Highland Village
Financial & listing details
- Lease term: Contact For Details
Price history
| Date | Event | Price |
|---|---|---|
| 7/22/2025 | Price change | $2,800-9.7%$1/sqft |
Source: Zillow Rentals | ||
| 7/6/2025 | Price change | $3,100-3.1%$1/sqft |
Source: Zillow Rentals | ||
| 6/10/2025 | Listed for rent | $3,200+28%$1/sqft |
Source: Zillow Rentals | ||
| 8/22/2020 | Listing removed | $2,500$1/sqft |
Source: Keller Williams Realty Dallas Metro North #14390534 | ||
| 7/17/2020 | Listed for rent | $2,500+4.2%$1/sqft |
Source: Keller Williams Realty-FM #14390534 | ||
![[object Object]](https://photos.zillowstatic.com/fp/2295edb75961957cf544941b3b511904-p_i.jpg)
