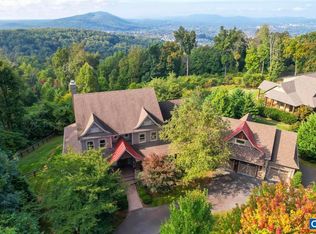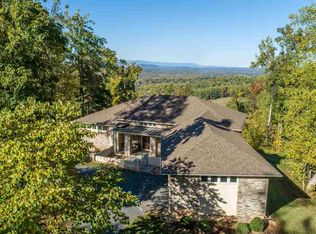Closed
$1,800,000
2437 Summit Ridge Trl, Charlottesville, VA 22911
5beds
5,525sqft
Single Family Residence
Built in 2014
2.35 Acres Lot
$2,098,900 Zestimate®
$326/sqft
$6,357 Estimated rent
Home value
$2,098,900
$1.97M - $2.27M
$6,357/mo
Zestimate® history
Loading...
Owner options
Explore your selling options
What's special
BREATHTAKING VIEWS OF THE BLUE RIDGE MOUNTAINS FROM THIS HOME AT THE TOP OF ASHCROFT MOUNTAIN. 5-bedroom, 5.5-bathrooms. Minutes from Pantops shopping but feels like a lifetime away from the hustle and bustle of Charlottesville. The stunning basement has ample space for entertaining guests, with a full bar, giant TV, fireplace and room for a pool table. The master bathroom boasts double vanities, a claw tub, tiled glass door shower, offering a luxurious spa-like experience in the comfort of your own home. The kitchen is equipped with stainless steel appliances, granite countertops, providing a modern and sleek look. Step outside to enjoy the views from the covered deck, perfect for hosting barbecues. Don't miss out on the opportunity to WOW your friends with the best views around!
Zillow last checked: 8 hours ago
Listing updated: February 08, 2025 at 08:17am
Listed by:
JAMIE WHITE 434-953-0956,
JAMIE WHITE REAL ESTATE
Bought with:
SALLY DU BOSE, 0225152798
SALLY DU BOSE REAL ESTATE PARTNERS
Source: CAAR,MLS#: 638529 Originating MLS: Charlottesville Area Association of Realtors
Originating MLS: Charlottesville Area Association of Realtors
Facts & features
Interior
Bedrooms & bathrooms
- Bedrooms: 5
- Bathrooms: 6
- Full bathrooms: 5
- 1/2 bathrooms: 1
- Main level bathrooms: 2
- Main level bedrooms: 1
Heating
- Central, Heat Pump
Cooling
- Central Air
Appliances
- Included: Double Oven, Dishwasher, Gas Range, Refrigerator, Dryer, Washer
- Laundry: Sink
Features
- Wet Bar, Double Vanity, Primary Downstairs, Walk-In Closet(s), Home Office, Kitchen Island, Recessed Lighting
- Flooring: Carpet, Ceramic Tile, Hardwood
- Basement: Finished,Walk-Out Access
- Number of fireplaces: 2
- Fireplace features: Two, Gas, Stone
Interior area
- Total structure area: 7,056
- Total interior livable area: 5,525 sqft
- Finished area above ground: 3,825
- Finished area below ground: 1,700
Property
Parking
- Total spaces: 2
- Parking features: Detached, Garage
- Garage spaces: 2
Features
- Levels: One and One Half
- Stories: 1
- Patio & porch: Deck, Patio, Porch
- Pool features: Association
- Has view: Yes
- View description: Mountain(s)
Lot
- Size: 2.35 Acres
Details
- Parcel number: 078A0080015200
- Zoning description: PRD Planned Residential Development
Construction
Type & style
- Home type: SingleFamily
- Architectural style: Craftsman
- Property subtype: Single Family Residence
Materials
- Fiber Cement, Concrete, Stick Built, Stone
- Foundation: Poured
- Roof: Composition,Metal,Other,Shingle
Condition
- New construction: No
- Year built: 2014
Utilities & green energy
- Sewer: Public Sewer
- Water: Public
- Utilities for property: Cable Available
Community & neighborhood
Location
- Region: Charlottesville
- Subdivision: ASHCROFT
HOA & financial
HOA
- Has HOA: Yes
- HOA fee: $376 quarterly
- Amenities included: Basketball Court, Clubhouse, Sport Court, Fitness Center, Pool, Tennis Court(s), Trail(s)
Price history
| Date | Event | Price |
|---|---|---|
| 3/14/2023 | Sold | $1,800,000$326/sqft |
Source: | ||
| 2/16/2023 | Pending sale | $1,800,000$326/sqft |
Source: | ||
| 2/13/2023 | Listed for sale | $1,800,000+44%$326/sqft |
Source: | ||
| 5/28/2015 | Sold | $1,250,000$226/sqft |
Source: Public Record Report a problem | ||
Public tax history
| Year | Property taxes | Tax assessment |
|---|---|---|
| 2025 | $18,801 +7.8% | $2,103,000 +3% |
| 2024 | $17,436 +46.2% | $2,041,700 +46.2% |
| 2023 | $11,929 +7.3% | $1,396,800 +7.3% |
Find assessor info on the county website
Neighborhood: 22911
Nearby schools
GreatSchools rating
- 5/10Stone Robinson Elementary SchoolGrades: PK-5Distance: 2.6 mi
- 3/10Jackson P Burley Middle SchoolGrades: 6-8Distance: 3.4 mi
- 6/10Monticello High SchoolGrades: 9-12Distance: 4.6 mi
Schools provided by the listing agent
- Elementary: Stone-Robinson
- Middle: Burley
- High: Monticello
Source: CAAR. This data may not be complete. We recommend contacting the local school district to confirm school assignments for this home.
Get a cash offer in 3 minutes
Find out how much your home could sell for in as little as 3 minutes with a no-obligation cash offer.
Estimated market value$2,098,900
Get a cash offer in 3 minutes
Find out how much your home could sell for in as little as 3 minutes with a no-obligation cash offer.
Estimated market value
$2,098,900

